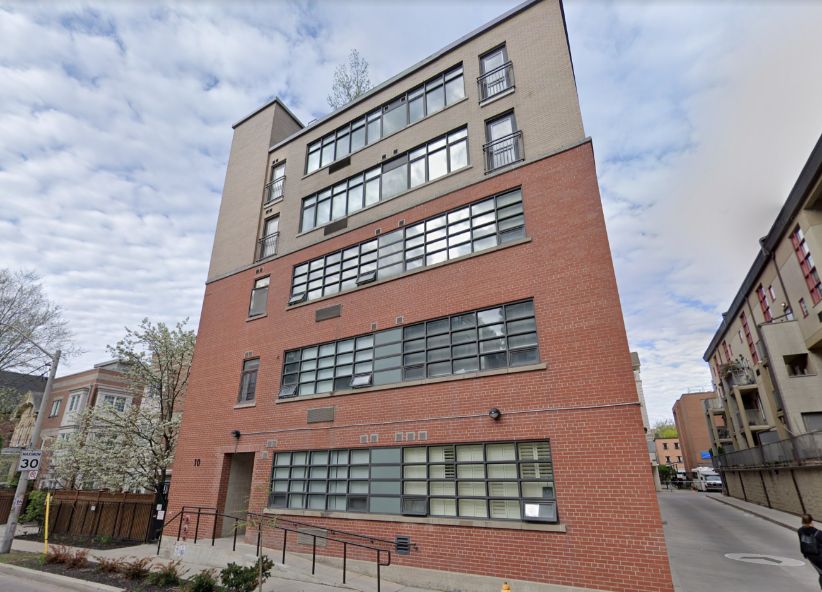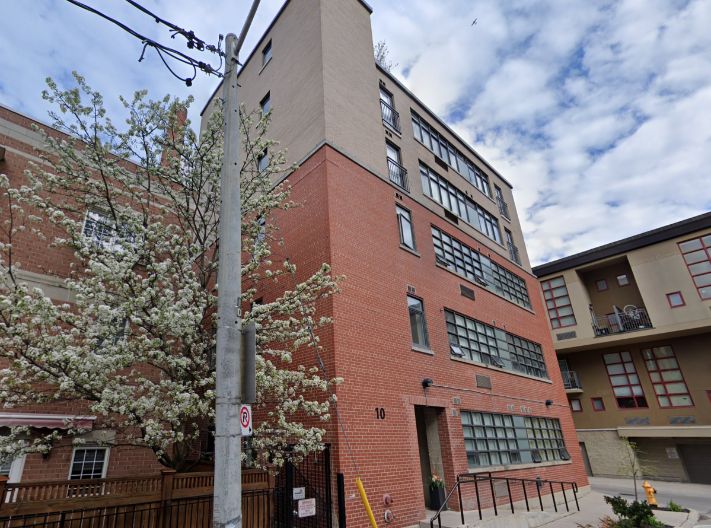Building Description
Steam Plant Lofts stands out for its exterior. The old power plant has had facelifts and additions to make a modern residency. The bottom three storeys of the building are the original structure of the power plant with a red brick façade and wide paneled warehouse windows. The top two storeys are an addition added onto the building during the conversion. The top two storeys are done in a yellow brick and have similar designed and shaped windows as the original structure. A unique aspect of the building is the smokestack that the developers chose to keep intact, this makes the Steam Plant Lofts stand out among other Toronto Loft. The building is separated into only 31 units, ranging from 400 to 1,100 square feet. The developers made sure to preserve much of the interior brick and even kept original sliding barn doors. Another cool feature is the units that are connected to the smokestack, the inside of the tower has been repurposed to create unique circular rooms. Those with the top floor units also receive the luxury of private rooftop terraces. Steam Plant Lofts is found in Upper Jarvis a dynamic neighbourhood with all kinds of people. There is fantastic entertainment and restaurants along church street just a short walk away. Plenty of greenspaces dot the surrounding area, most notably Riverdale Park which has some of the best views of the Toronto skyline. For transportation purpose the location of Steam Plan Lofts is perfect. The Yonge subway line Is within close walking distance for those without a car. Those with a car are also in luck as the Don Valley Park way is only about a five-minute drive away.
Building Facts
Building Overview
- Style:
- Array
- Year Built:
- N/A
Size & Dimensions
- Units:
- 31
- Storeys:
- 5
Location
- Neighbourhood:
- 477
Steam Plant Lofts | 10 Wellesley Pl
454
10 Wellesley Pl, Toronto ON
- Neighbourhood
- 477
- Style:
- Array
- Year Built:
- N/A
- Storeys:
- 5
- # of Units:
- 31






