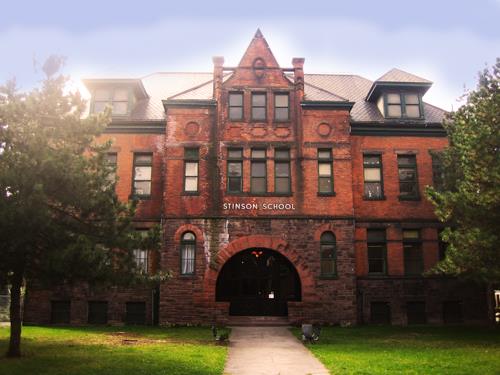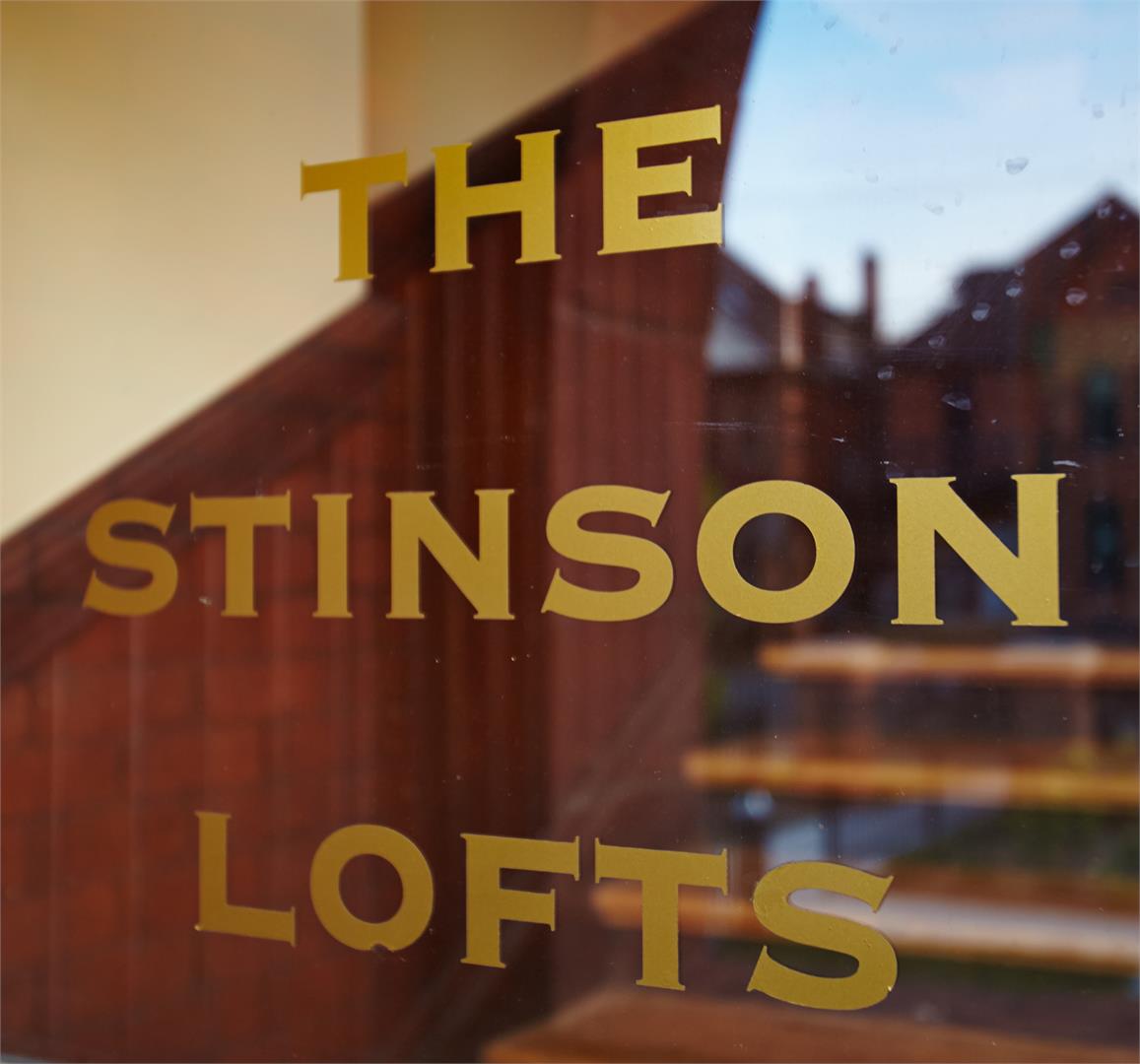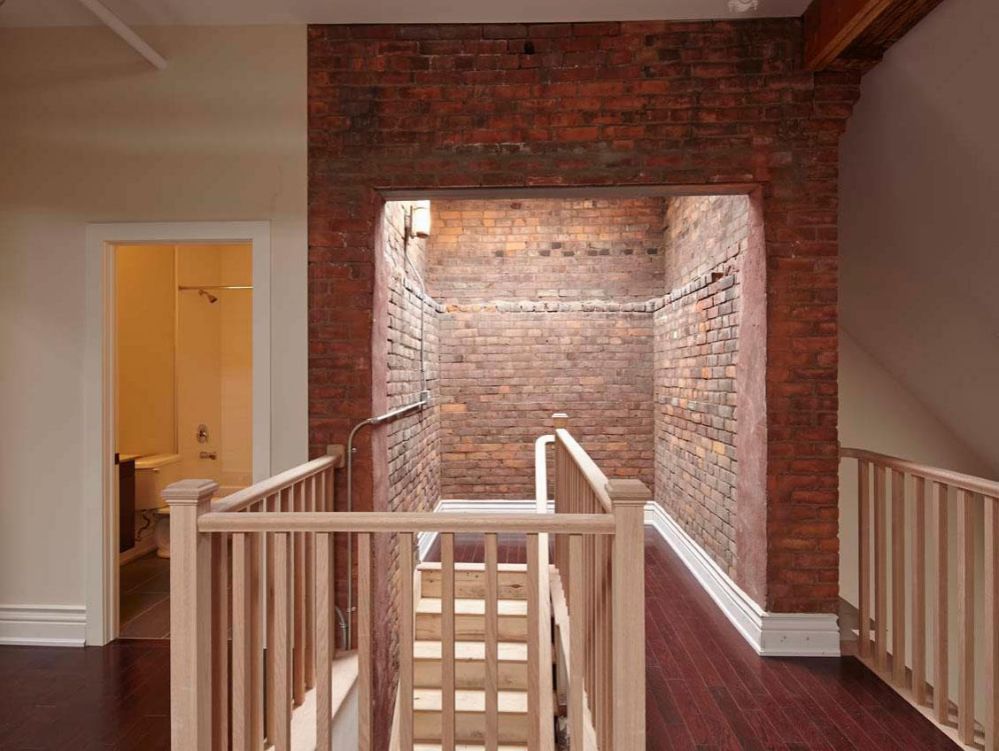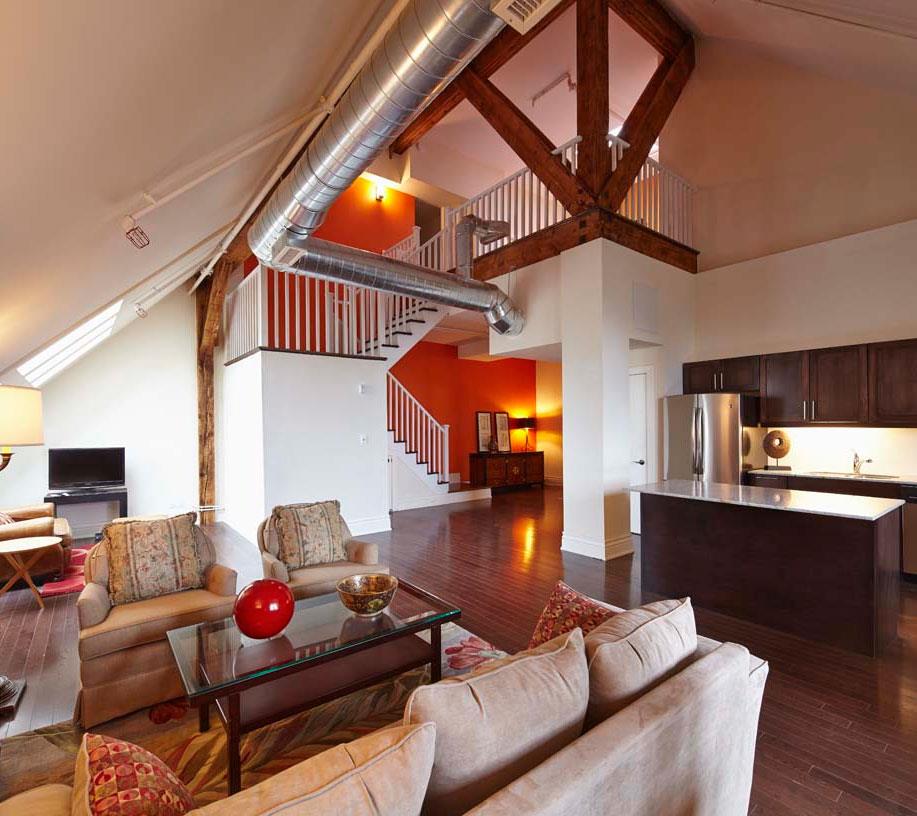Building Description
Stinson School Lofts is a gorgeous repurposing of a schoolhouse over a century old. The looming exterior hints at the beauty found within. The four-storey building is red brick on a stone foundation. The detail and design of the building are unlike any other Hamilton Lofts and the beauty of said design has been preserved expertly. Stinson School Lofts is home to 67 units. The developers sought to utilize every inch of the original structure including the attic and boiler room. This culminated in each of the 67 units being completely unique. There are common features throughout the units. These include 17-foot ceilings, exposed brick, exposed ductwork, and hardwood flooring. Each unit maximizes space and natural light by designing the units with an open concept, seamlessly combining the kitchen with the living areas of the units. Stinson School Lofts is found in the Stinson neighbourhood just south of Main Street. On Main Street residents can find all the restaurants, bars, and shopping anyone would need. Main Street and a little further north on King Street is where Hamilton’s nightlife takes form. Greenspaces and trails along the escarpment are also nearby. The location is also great for transportation needs. A car is not a necessity with all essentials nearby and bus stops surrounding the lofts. There are also multiple train stations in the area. For those who do have a car, Main Street is great for getting across Hamilton, and for trips outside the city the 400 series highway is only 15 minutes away.
Building Facts
Building Overview
- Style:
- Array
- Year Built:
- 1894
Size & Dimensions
- Units:
- 67
- Storeys:
- 4
Location
- Neighbourhood:
- 148
Stinson School Lofts | 200 Stinson St
119
200 Stinson St, Hamilton ON
- Neighbourhood
- 148
- Style:
- Array
- Year Built:
- 1894
- Storeys:
- 4
- # of Units:
- 67








