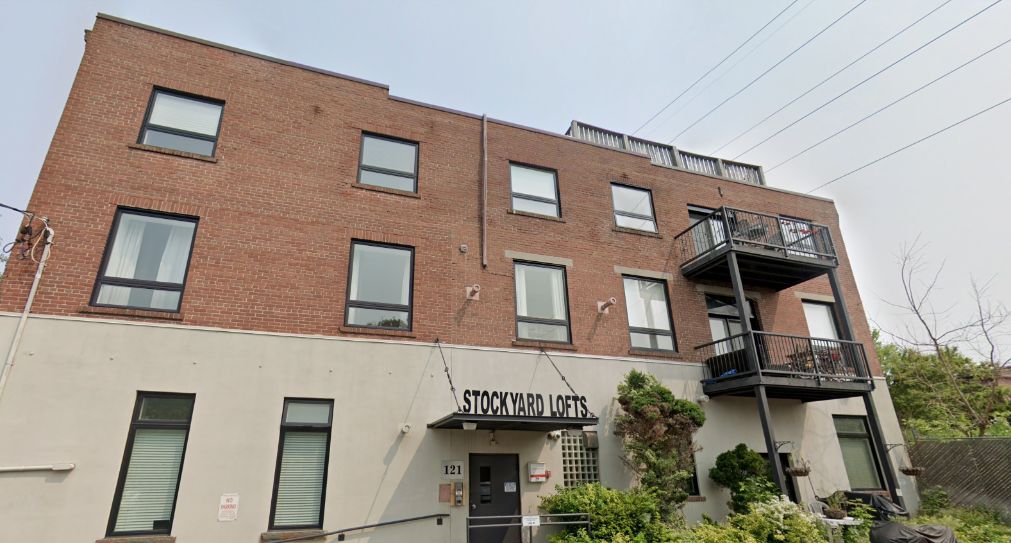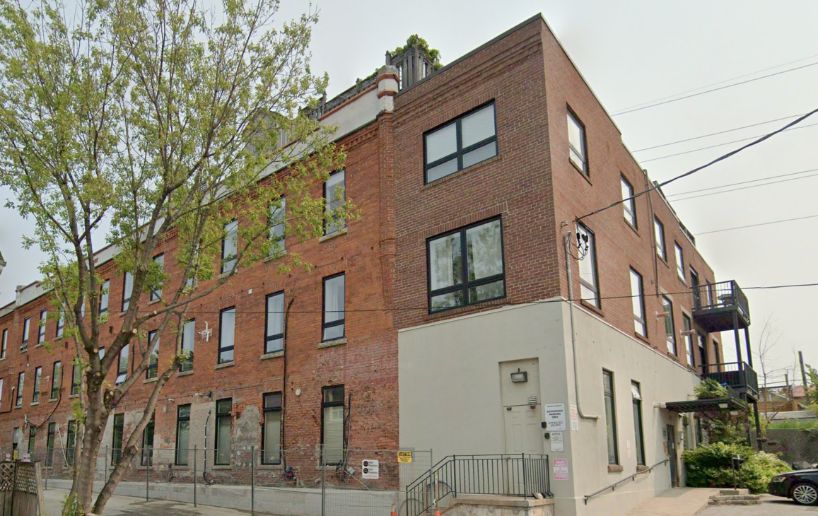Building Description
The developers behind Stockyard Lofts have achieved the perfect blend between historic Toronto charm and modern comforts, not something many Toronto Loft can achieve. The three-storey building’s façade is stucco on the first storey and red brick the remaining storeys. Large black rimmed windows cover each side of the building ensuring each unit receives plenty of natural light. Once inside, the lobby beautifully showcases the historical elements that are found throughout the building, such as exposed brick and wooden beams. Stockyard Lofts is comprised of 27 units that range in size from 550 to 1,200 square feet and boast ceilings 10 feet high. Each unit has traces of the original structure. The large windows and the natural light from them make each unit’s industrial elements pair with the new clean modern additions to make the units feel cozy. Some of the modern additions to the building include granite counters, beautifully finished bathrooms and stainless-steel appliances. Located at Earlscourt Stockyard Lofts is a nice break from the craze of downtown. The area is scattered with unique shops, cafes and bakeries. Just a few minutes away is the Corso Italia which is known for its amazing shopping and dinning. There are also plenty of parks that have all the needed amenities within walking distance. For transportation streetcars on St. Claire can quickly bring riders east or west. The area is also great for walking and biking since the streets are a little less busy.
Building Facts
Building Overview
- Style:
- Array
- Year Built:
- N/A
Size & Dimensions
- Units:
- 28
- Storeys:
- 1
Location
- Neighbourhood:
- 467
Stockyard Lofts | 121 Prescott Ave
454
121 Prescott Ave, Toronto ON
- Neighbourhood
- 467
- Style:
- Array
- Year Built:
- N/A
- Storeys:
- 1
- # of Units:
- 28






