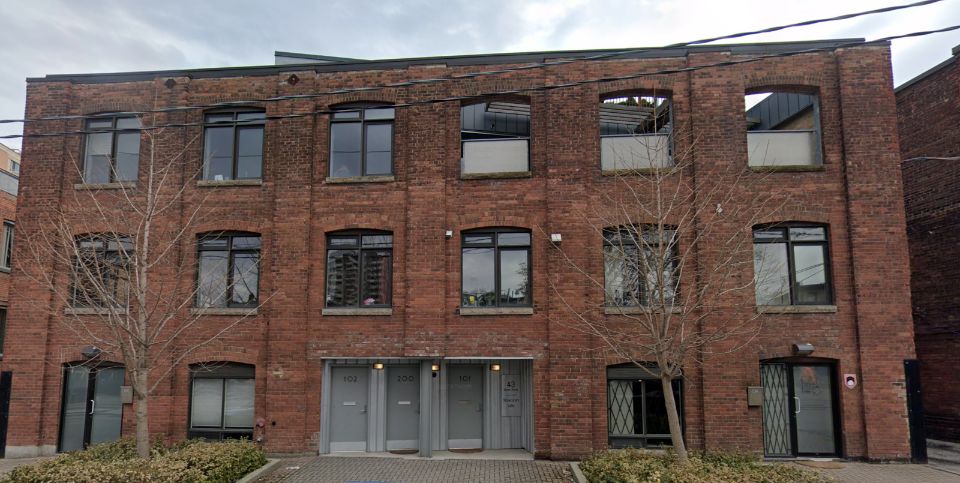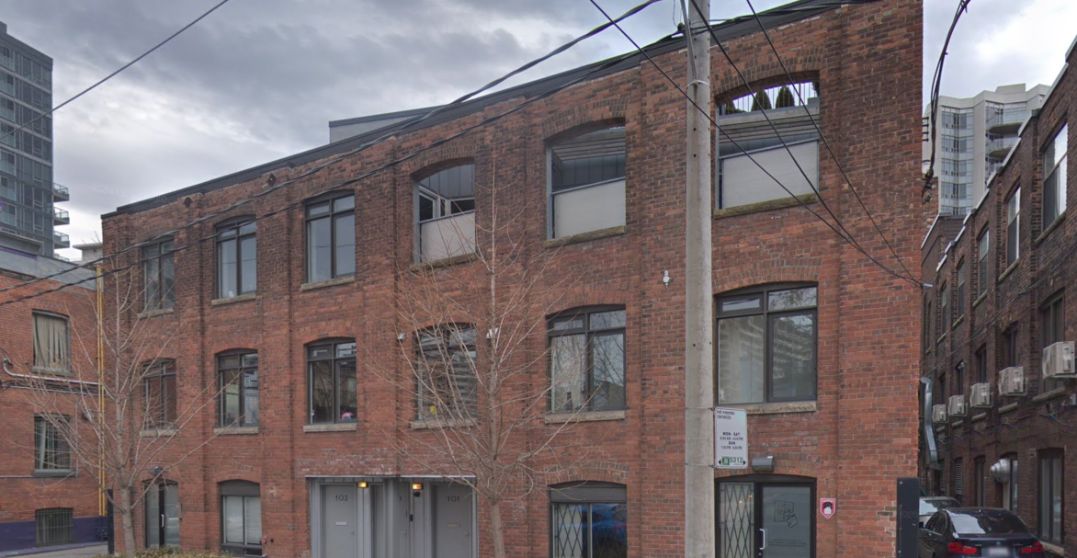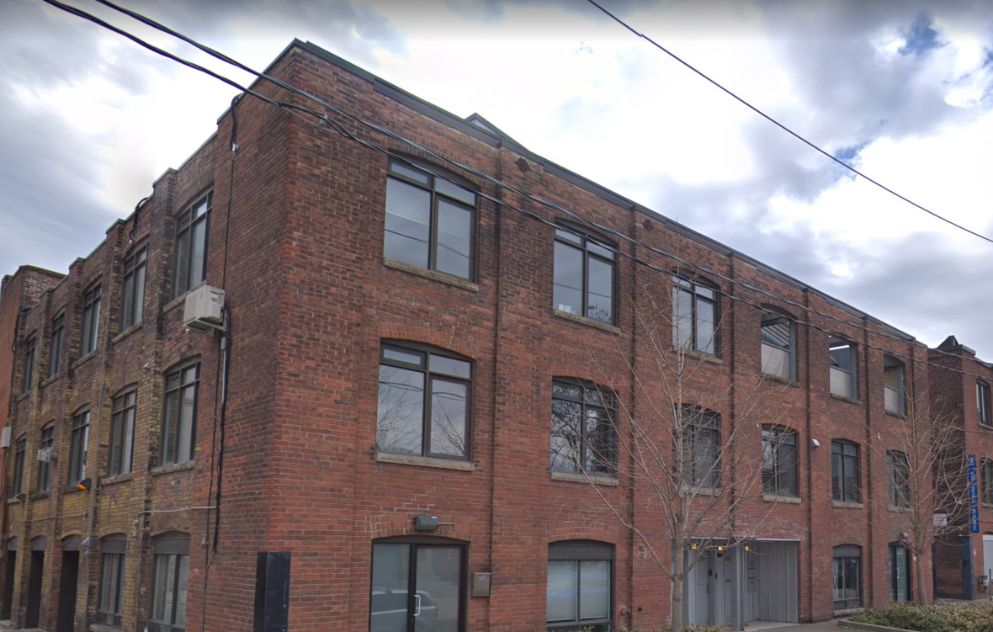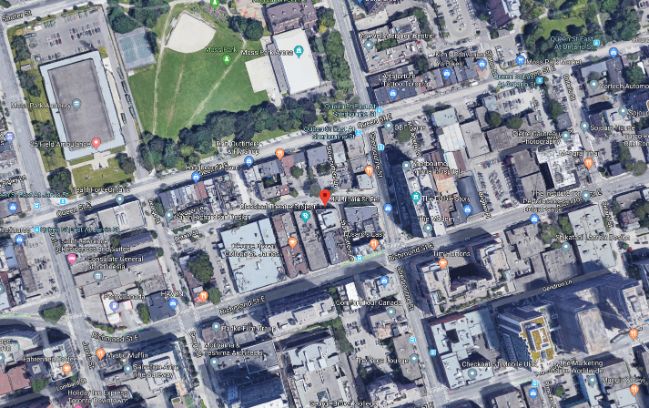Building Description
Stonecutter Lofts is an unassuming low rise red brick building just east of Toronto’s downtown core. The modest nature of the exterior is contrasted with the exclusivity of the units. The three storeys of Stonecutter Lofts are separated into only five different units, making these lofts much more spacious than an average Toronto Loft. Units range from 860 to a massive 4,300 square feet, providing ample space in a congested downtown. The Stonecutter Lofts were converted from a warehouse originally constructed in the early 20th century. The historical elements of the building are present in each unit, exposed brick and wooden elements scatter the interior. Some of the units span multiple floors while the penthouse showcases the exclusivity of the building. The penthouse at Stonecutter Lofts is an award-winning conversion that is worth nearly three million dollars Canadian. The location of Stonecutter Lofts in Old Town only increases the exclusivity. Old Town is far enough away from Queen Street and Toronto’s downtown to be quiet but still within walking distance of all the downtown attractions. Additionally, St. Lawrence Market is within walking distance making Stonecutter Lofts one of the best locations in the city for Toronto Loft. The location also makes for great transportation options. Streetcars and subways are nearby, walking and biking are easy, and cars have plenty of options to connect to major roads.
Building Facts
Building Overview
- Style:
- Array
- Year Built:
- N/A
Size & Dimensions
- Units:
- 5
- Storeys:
- 2
Location
- Neighbourhood:
- 484
Stonecutter Lofts | 43 Britain St
454
43 Britain St, Toronto ON
- Neighbourhood
- 484
- Style:
- Array
- Year Built:
- N/A
- Storeys:
- 2
- # of Units:
- 5








