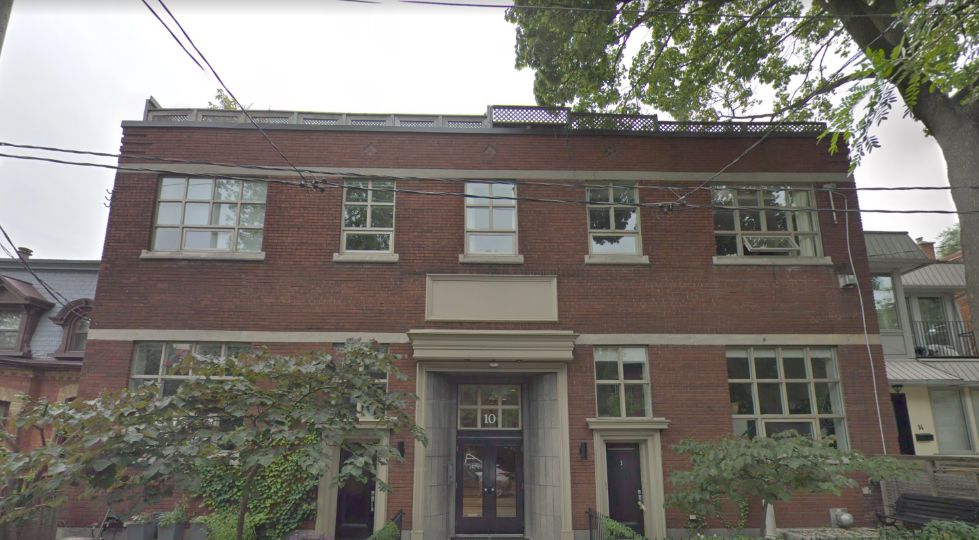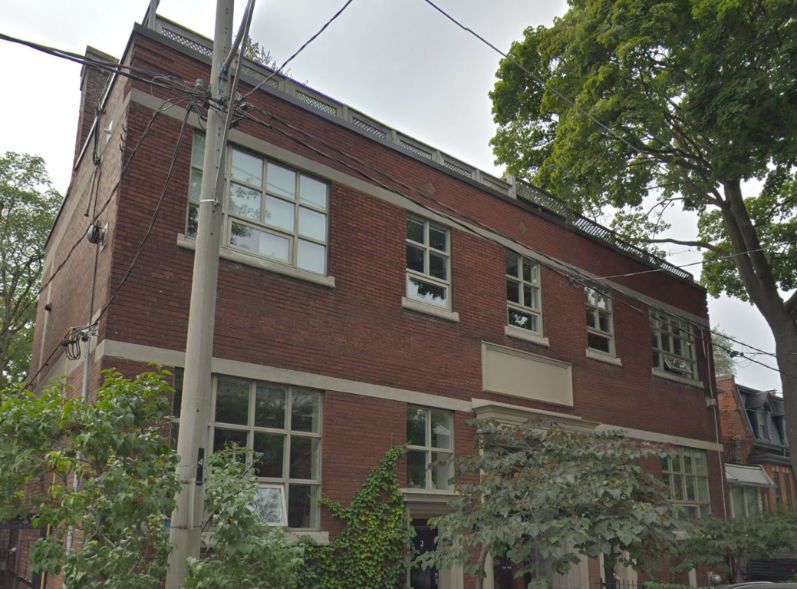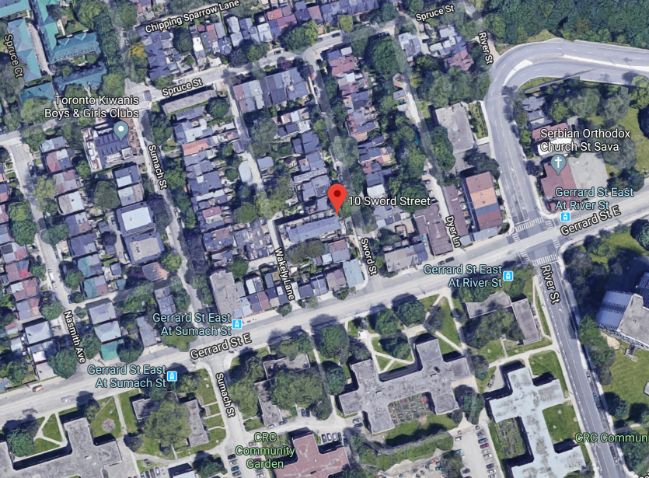Building Description
Sword Street Lofts is an unassuming and charming authentic red brick structure. The building was originally constructed in the 1940s as a military manufacture and has since been converted into 11 residential units. The two-storey building boasts a rooftop terrace that has great views of the downtown skyline. The interior of Sword Street Lofts has received renovations unlike the exterior that has remained untouched. Each unit is unique, unlike more recent Toronto Loft. The nearly three decades that Sword Street Lofts has been residential lofts has left ample time for residents to alter their living spaces. Some units have kept the historical exposed brick and concrete while others have renovated to hide the historical aspects of the structure. The 11 units range from 1,100 to 2,500 square feet, this combined with 12-foot ceilings provide plenty of space for residents. Some units have private entrances while other have private outdoor spaces. Sword Street Lofts is located in Cabbagetown just northeast of the downtown core of Toronto. Cabbage Town is known for its quiet residential streets lined with Victorian era homes. There is plenty of greenspace near by with Riverdale Park and the Don Valley trails both minutes away. For transportation needs the Gerrard streetcar can bring residents east or west and can connect to the subway line in less than 10 minutes. For car goers there are many options for connecting to the broader city, by accessing the Don Valley Parkway.
Building Facts
Building Overview
- Style:
- Array
- Year Built:
- N/A
Size & Dimensions
- Units:
- 12
- Storeys:
- 1
Location
- Neighbourhood:
- 493
Sword Street Lofts | 10 Sword St
454
10 Sword St, Toronto ON
- Neighbourhood
- 493
- Style:
- Array
- Year Built:
- N/A
- Storeys:
- 1
- # of Units:
- 12







