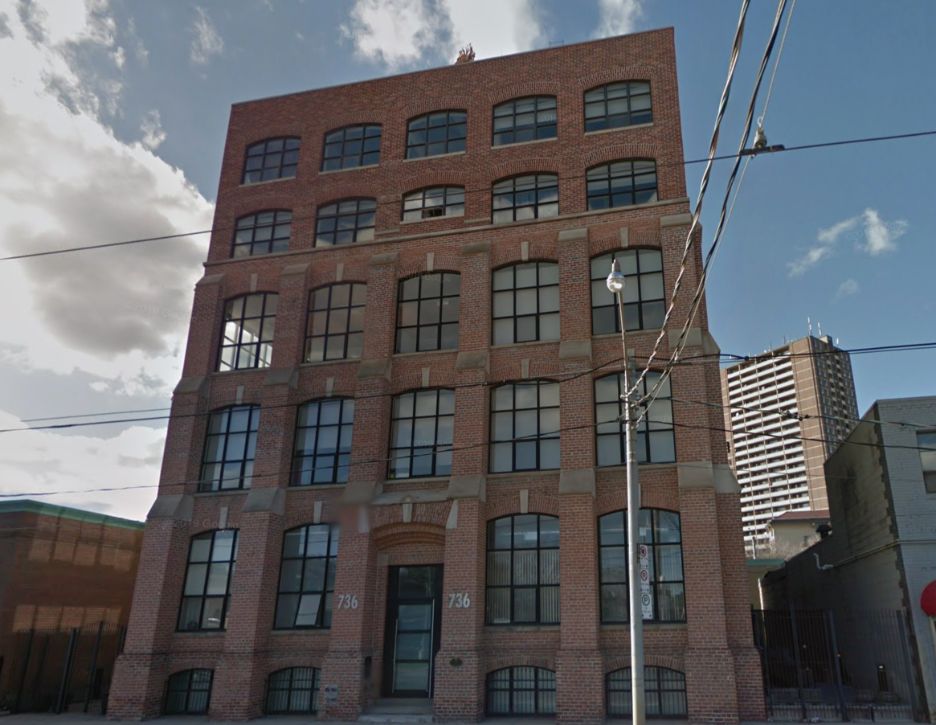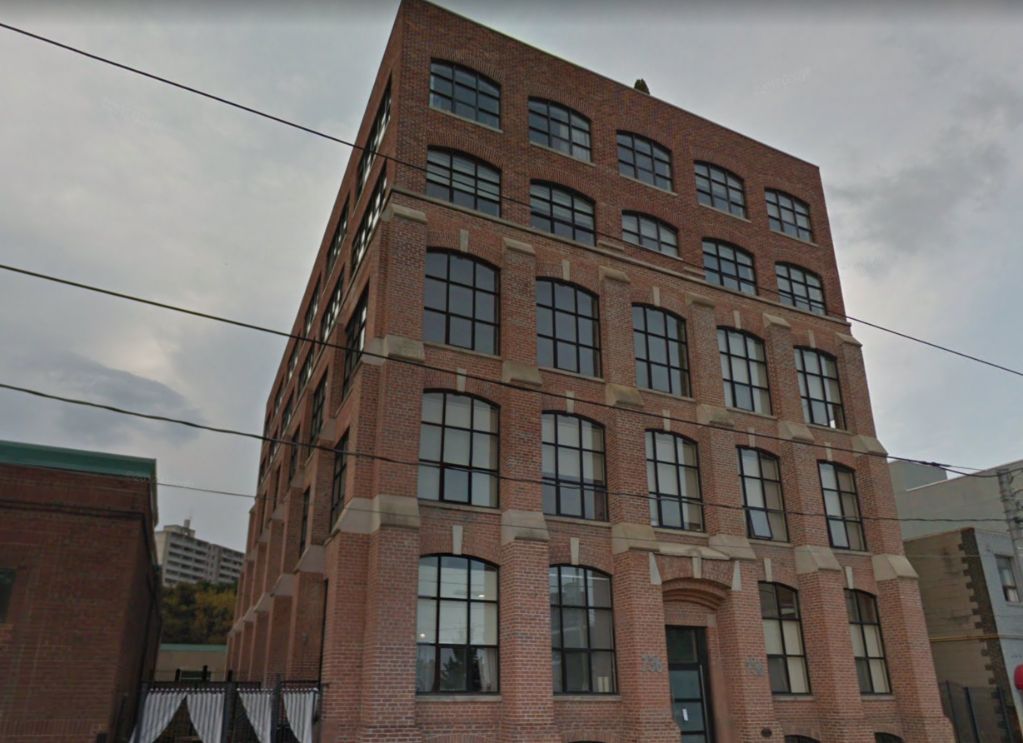Building Description
Tannery Loft exterior oozes historical authenticity. The buildings old use as a factory is apparent at first Glance. The red brick façade is covered in slightly arched warehouse style windows creating a beautiful aesthetic. The exterior of the building stands out among other Toronto Loft for its industrial beauty. The seven-storey building is separated into 40 different units. The units range from 500 to 900 square feet, with the larger of the units spanning two storeys. Each unit is designed with an open concept to maximize the natural light that pours in each of the massive warehouse windows. The old industrial use of the building shines through in the units with ceilings as high as 13 feet, original wooden beams and tons of exposed brick. Units on the ground floor and penthouse are treated to patios and private rooftop terraces respectively. Tannery Lofts location in Downtown Toronto makes the building that much more desirable. Being in the east end of Downtown Toronto Tannery Lofts is within walking distance of amazing neighbourhoods like Cabbagetown, Corktown and Riverside. These neighbourhoods have seen an influx of development in recent years. This has brought tons of unique restaurnats and boutique stores into the area. The location of Tannery Lofts also ensures that transportation is a breeze. For Car goers the Don Valley Parkway is less than 5 minutes away. For those who rely on public transportation streetcars run along Dundas which can quickly bring passengers downtown to subway lines.
Building Facts
Building Overview
- Style:
- Array
- Year Built:
- N/A
Size & Dimensions
- Units:
- 46
- Storeys:
- 7
Location
- Neighbourhood:
- 460
Tannery Lofts | 736 Dundas St E
454
736 Dundas St E, Toronto ON
- Neighbourhood
- 460
- Style:
- Array
- Year Built:
- N/A
- Storeys:
- 7
- # of Units:
- 46






