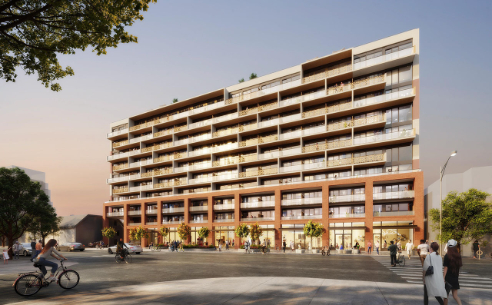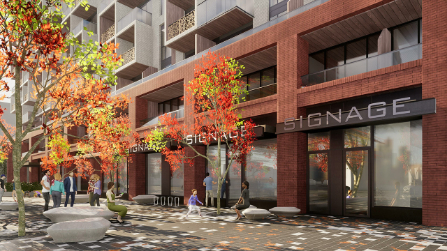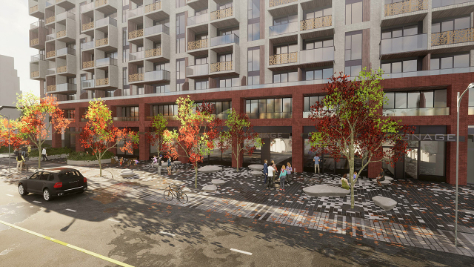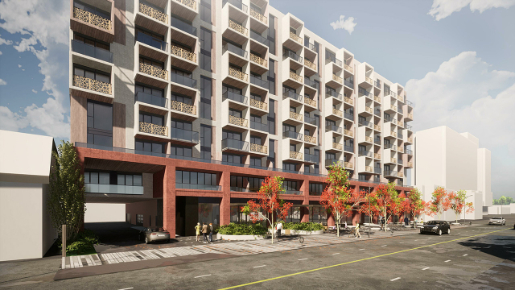Building Description
The Annex, an up and coming mid-rise in Toronto’s iconic Annex neighbourhood. This modern, bright, and sophisticated 11-storey build will be home to an exclusive and contemporary 253 residential suites along with prime luxury commercial space. Designed by BDP Quadrangle for Plaza Partners, you’ll find this new development on the east of Dupont Street of Howland Avenue. A vibrant, lively, and exciting area of the city, this downtown Toronto neighbourhood is one of the oldest in the city and is filled with luscious treelined streets, charming century old homes, eclectic cafes, trendy restaurants, and shopping. Home to The University of Toronto’s main campus, the Royal Ontario Museum, and the Natural History Museum. The Annex is home to a diverse group of people, from students to families to retirees. People are often drawn to the special and unique feel the neighbourhood offers, away from the skyscrapers that make up most of the other downtown neighbourhoods. From quirky to upscale, and everything in between, The Annex is home to it all. A very walkable area that also offers easy access to public transportation options. The Annex is a rare opportunity to enjoy luxury upscale living in Toronto’s most desired neighbourhood
Building Facts
Building Overview
- Style:
- Array
- Year Built:
- N/A
Size & Dimensions
- Units:
- 253
- Storeys:
- 11
Location
- Neighbourhood:
- 481
The Annex | 374 Dupont St
454
374 Dupont St, Toronto, Ontario, M5R1V9
- Neighbourhood
- 481
- Style:
- Array
- Year Built:
- N/A
- Storeys:
- 11
- # of Units:
- 253








