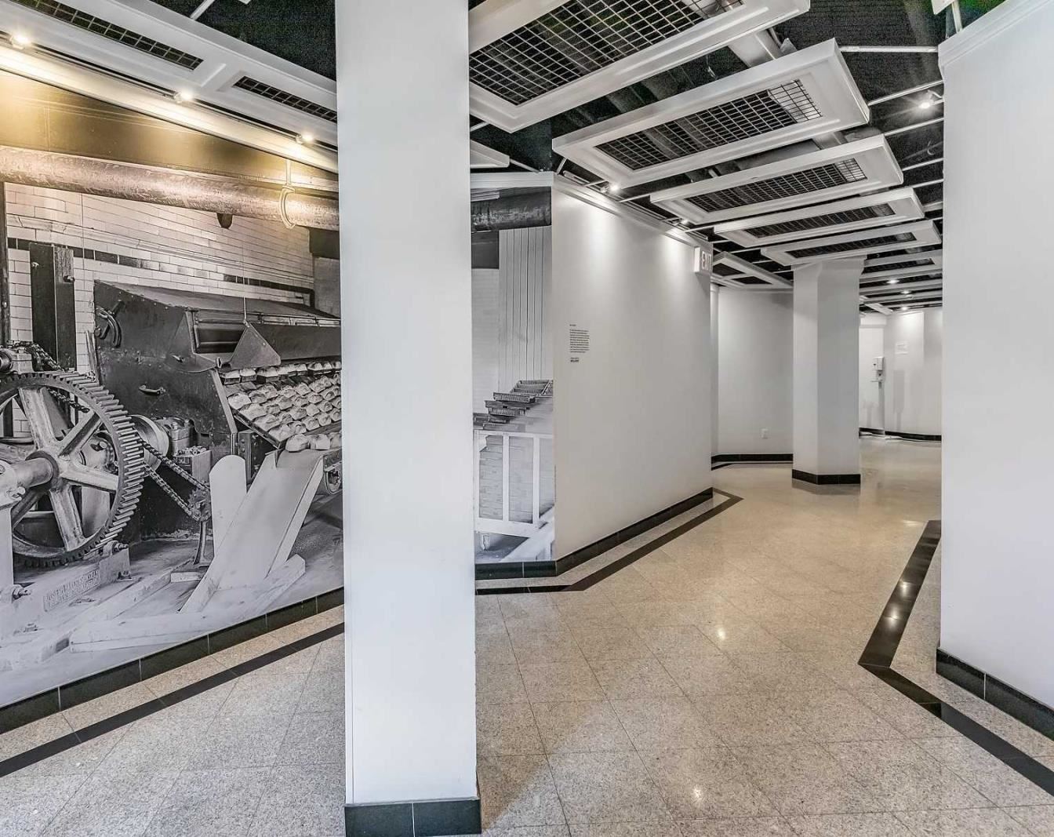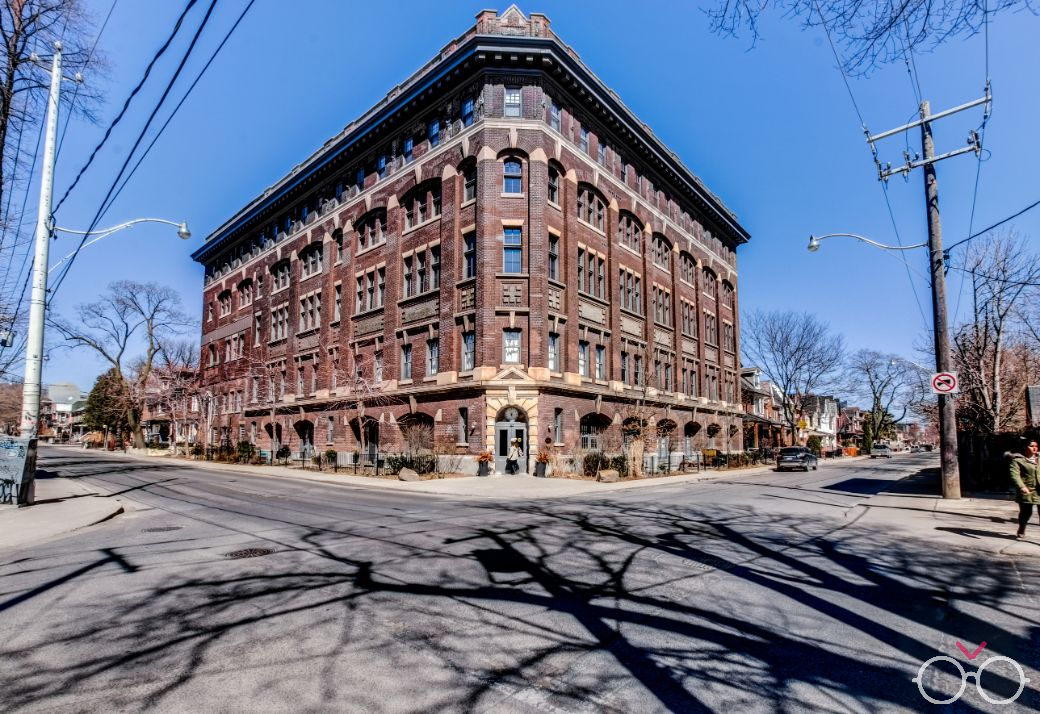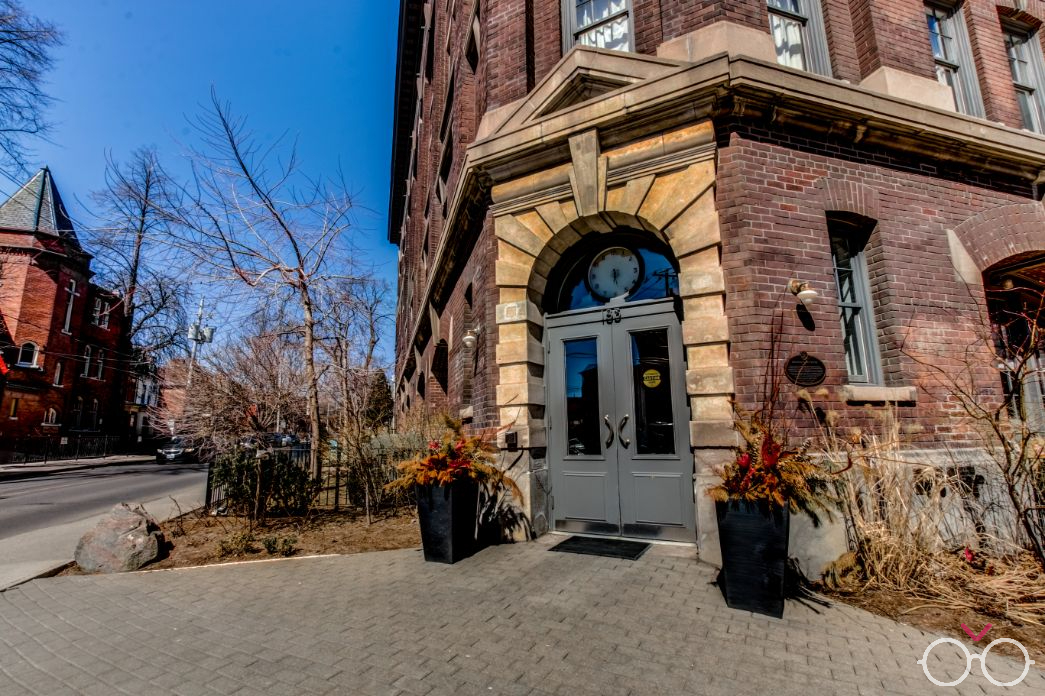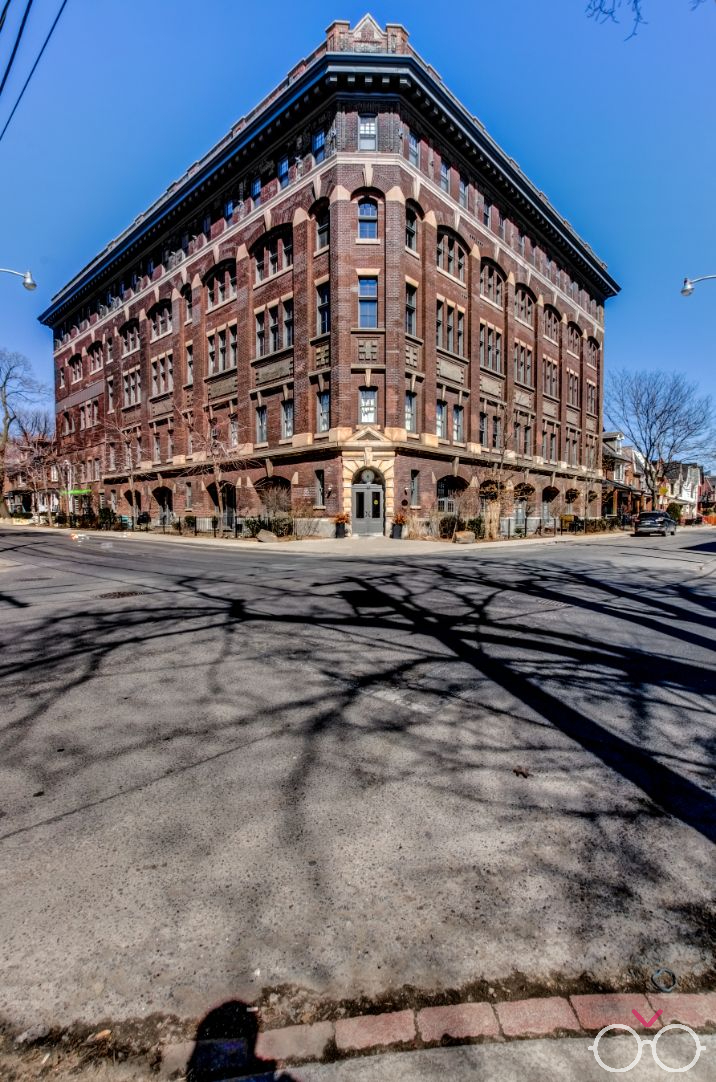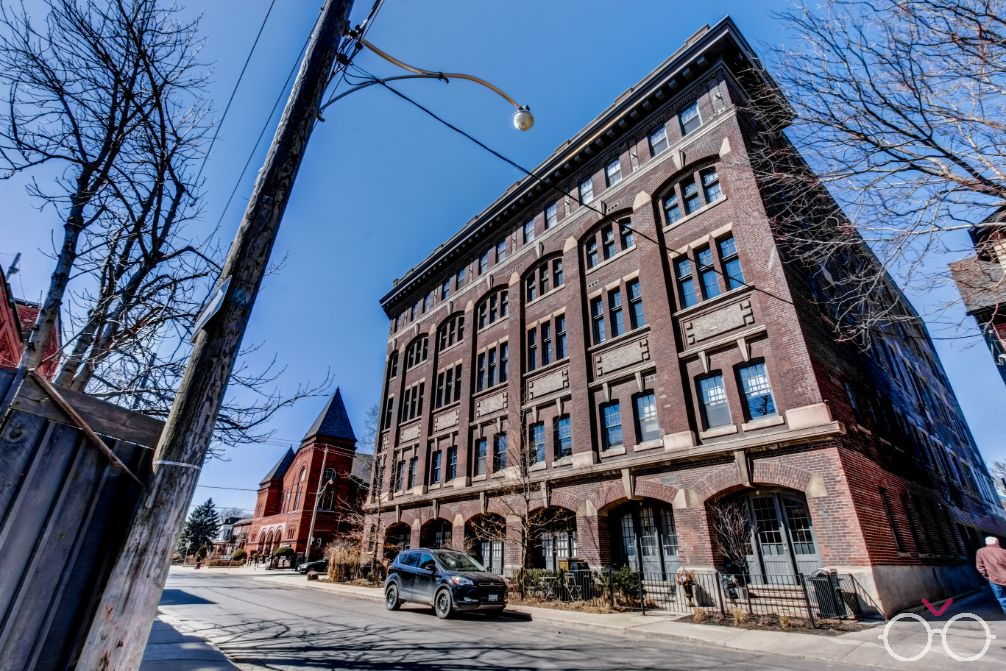Building Description
The Argyle Lofts are easily one of the most beautiful Toronto Loft. The Argyle Lofts’ Exterior is chalked full of detail, there is not one plain area of the building. The red brick façade has detail at every inch and is complimented by stone detailing throughout each level. Paneled windows cover each side of the beautiful exterior. The exterior creates exclusivity for the building, but the exclusivity is driven further by the 86 units which have very low turnover since all the residents are completely satisfied with their units. The units range from around 500 to 1,800 square feet, the larger of the lofts covering two-storeys in a mezzanine style. The preservation of the Argyle Lofts is as noticeable on the interior as the exterior. Each loft features exposed concrete, ductwork and hardwood flooring as well as high ceilings, as high as 16 feet in the mezzanine style units. The building by itself is incredible but its location in Little Portugal somehow make the building even more desirable. Little Portugal is overflowing with restaurants, bars and cafes ensuring residents are never bored. Greenspaces like Trinity Bellwoods make for great places to do numerous activities day or night. The location of Argyle Lofts also ensures that transportation is easy. The slightly less busy streets make it easy for car goers to get around the city or to connect to highways like the Gardiner Expressway. There are also options for streetcars running on Queen Street and these streetcars can quickly bring riders to the Younge subway line.
Building Facts
Building Overview
- Style:
- Array
- Year Built:
- N/A
Size & Dimensions
- Units:
- 86
- Storeys:
- 6
Location
- Neighbourhood:
- 563
The Argyle Lofts | 183 Dovercourt Rd
454
183 Dovercourt Rd, Toronto ON
- Neighbourhood
- 563
- Style:
- Array
- Year Built:
- N/A
- Storeys:
- 6
- # of Units:
- 86

