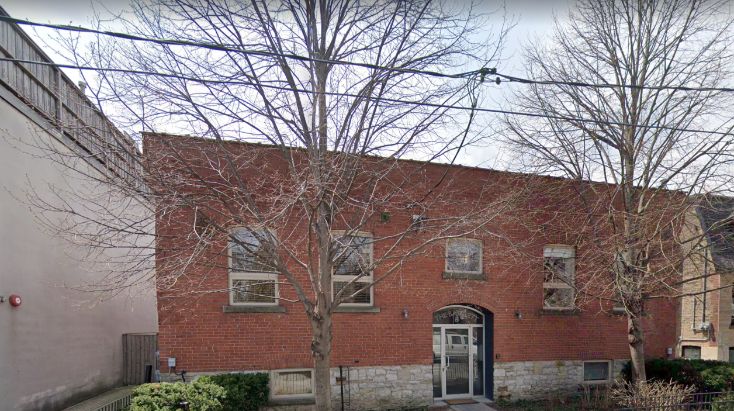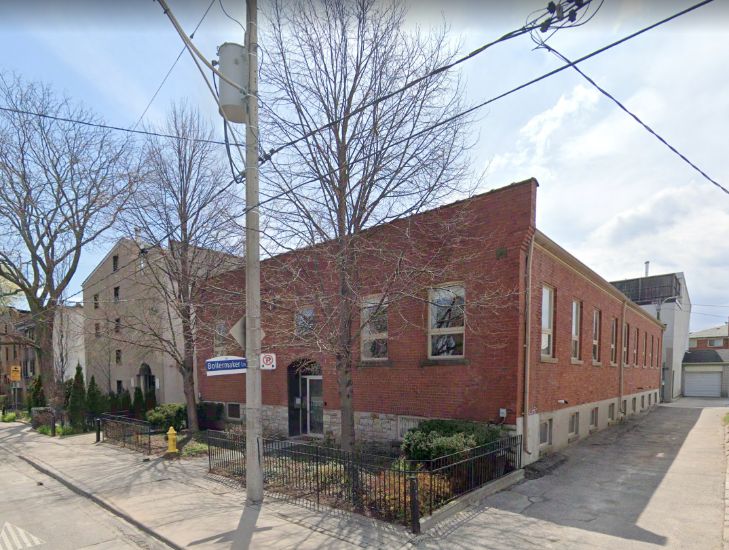Building Description
The Bartlett Lofts are hard to come by thanks to the building only housing seven different units. The building itself is unassuming, the one storey buildings shape is simple and rectangular with red brick wrapping around most of the façade. The Bartlett Lofts used to be a factory, the historical integrity of the building was a major focus in the conversion process. This ensures that each unit features many original elements in them to create a vibe that cannot be mimicked. The seven units in The Bartlett Lofts range from 1,100 to 1,400 and have ceilings 13 feet high. The low number of units makes The Bartlett Lofts one of the hardest Toronto Loft to get. Each unit features wooden beams and columns, hardwood floors and ceilings, and each is designed with space and light in mind. Large windows allow for tons of natural light to illuminate the units. Located in Dovercourt Park these lofts have everything any resident would need right outside their door. The Bartlett Lofts is right around the corner from Bloor East, Bloor is littered with restaurants, cafes and bars to keep residents happy and entertained. Dovercourt Park is removed enough from the downtown core that the residential streets can be peaceful, this is aided by many parks near by. Christie Pitts and Dufferin Grove are within less than five minutes. Being so close to Bloor also makes travel within the city easy. Dufferin subway line is less than five minutes away which can be used to get into downtown quickly. For those reliant on cars Bloor is still a great option for east and west travel and for north and south Dufferin can be used to get all the way to the Gardiner Expressway.
Building Facts
Building Overview
- Style:
- Array
- Year Built:
- N/A
Size & Dimensions
- Units:
- 7
- Storeys:
- 1
Location
- Neighbourhood:
- 568
The Bartlett Lofts | 8 Bartlett Ave
454
8 Bartlett Ave, Toronto ON
- Neighbourhood
- 568
- Style:
- Array
- Year Built:
- N/A
- Storeys:
- 1
- # of Units:
- 7






