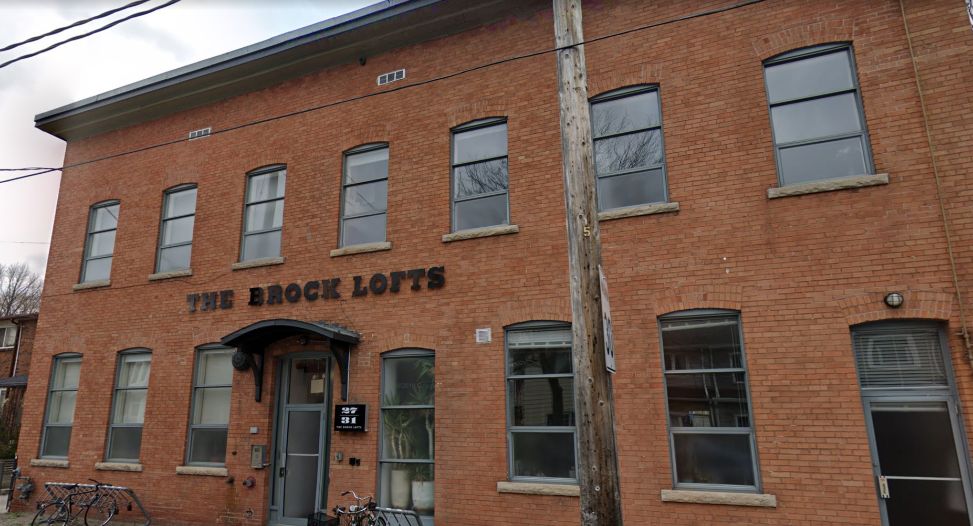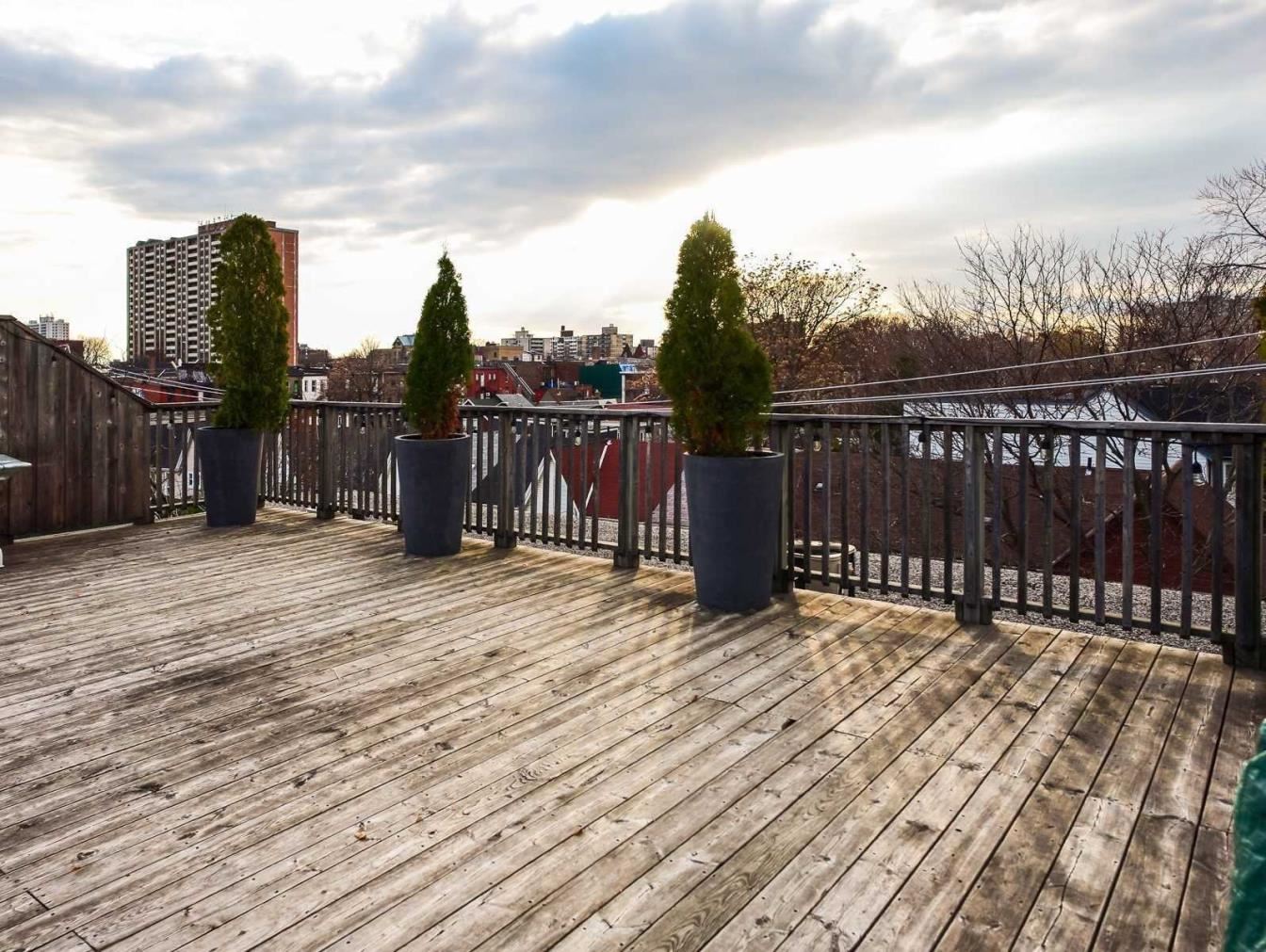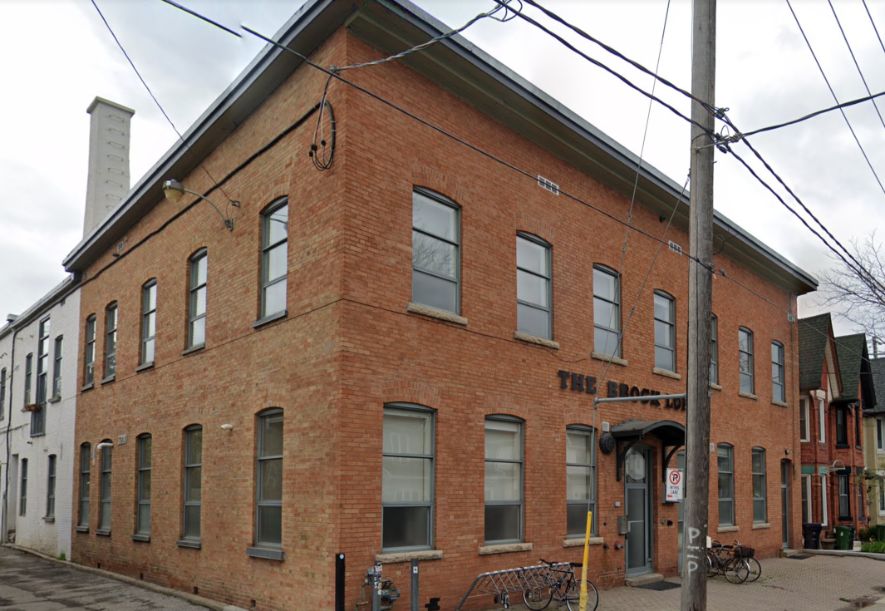Building Description
The Brock Lofts are modest at first glance, the two-storey building’s exterior has had no changes since its construction in the 19th century. The red brick façade of the old factories that occupied the space remain with large windows scattered around the building. Brock Lofts has 24 units all ranging in size from 350 to 1,400 square feet some units boasting ceilings as high as 21 feet. Hardwood floors, exposed brick, ducts and wooden beams can be found in all the units. The combination of the open concepts and natural light leave the units feeling crisp, clean and perfect for hosting people. Brock Lofts is pet friendly and offers a rooftop terrace for all residents to use freely. Brock Lofts neighbourhood Parkdale is surrounded by similar industrial conversions. Parkdale and the surrounding area is more laidback than downtown Toronto and the lack of condo building reflects that. The Brock Lofts are a stones throw away from West Queen West which has become some of the most sought-after areas in Toronto with unique stores, cafés and bars. Brock Lofts is also walking distance to grocery stores and liquor stores making it convenient for residents. The Queen Street streetcar is only a short walk away making it easy to travel east to downtown Toronto. For those with a car the Gardiner Expressway is only a few minutes drive away as well.
Building Facts
Building Overview
- Style:
- Array
- Year Built:
- N/A
Size & Dimensions
- Units:
- 24
- Storeys:
- 2
Location
- Neighbourhood:
- 29
The Brock Lofts | 31 Brock Ave
454
31 Brock Ave, Toronto ON
- Neighbourhood
- 29
- Style:
- Array
- Year Built:
- N/A
- Storeys:
- 2
- # of Units:
- 24







