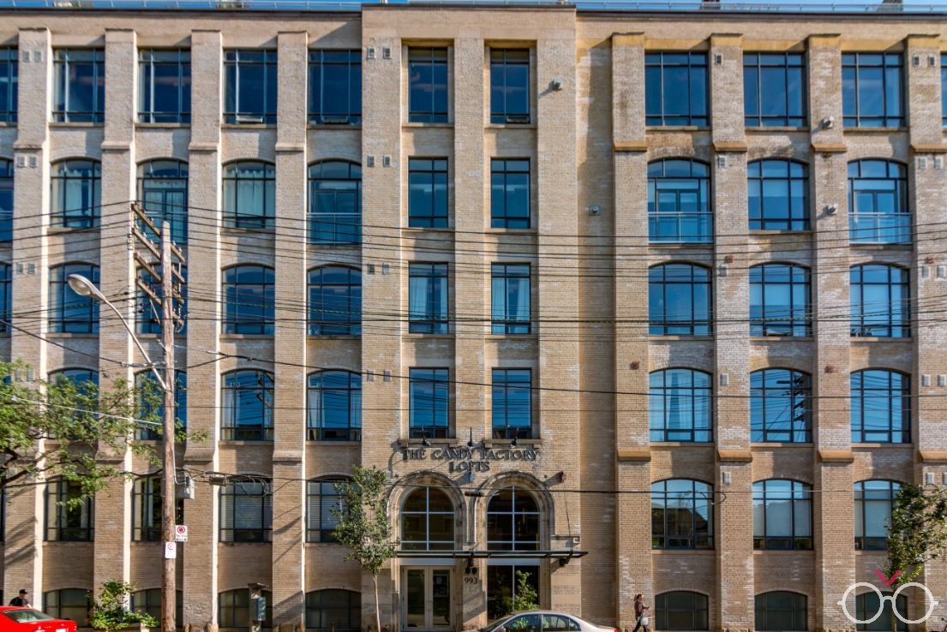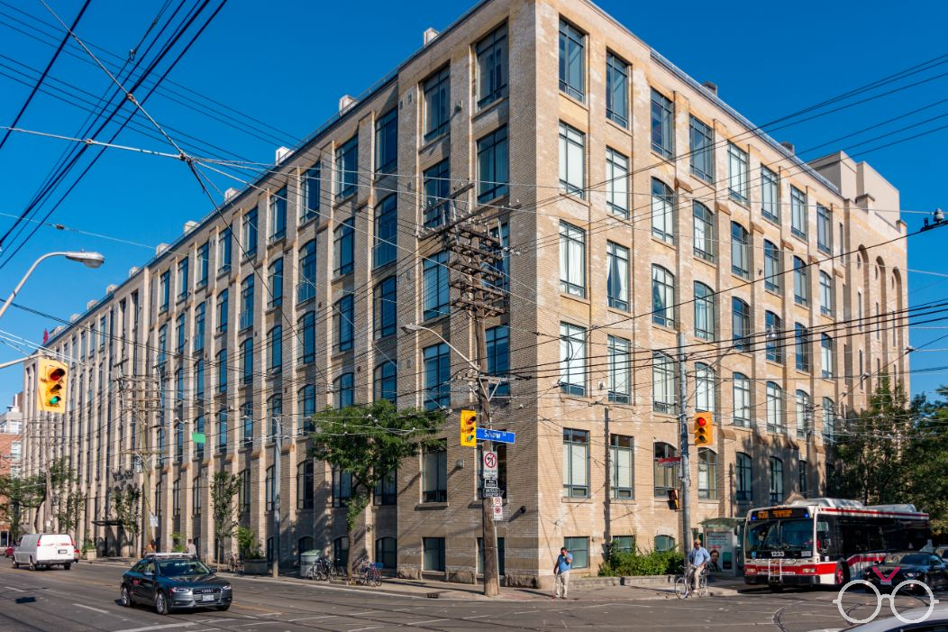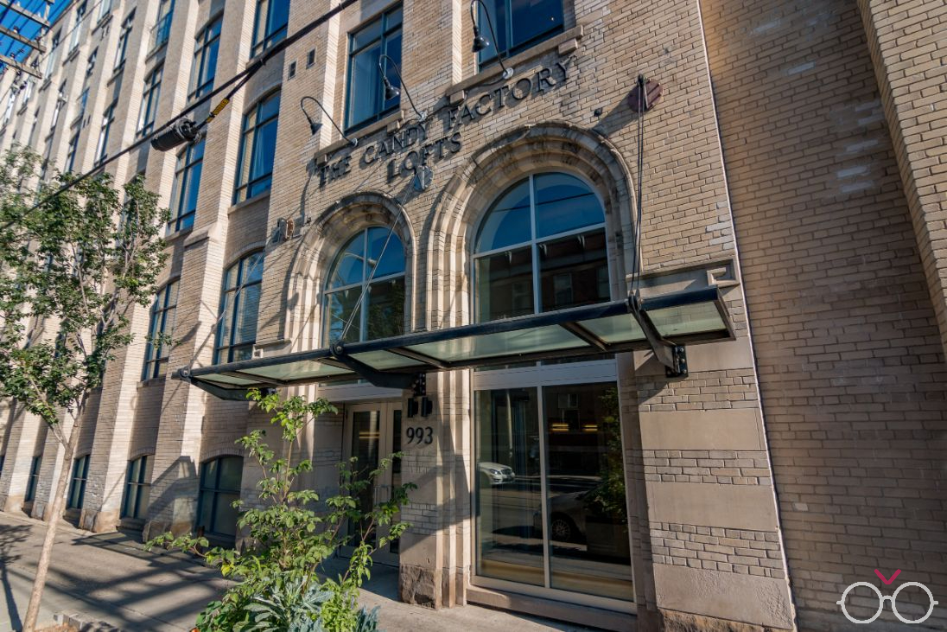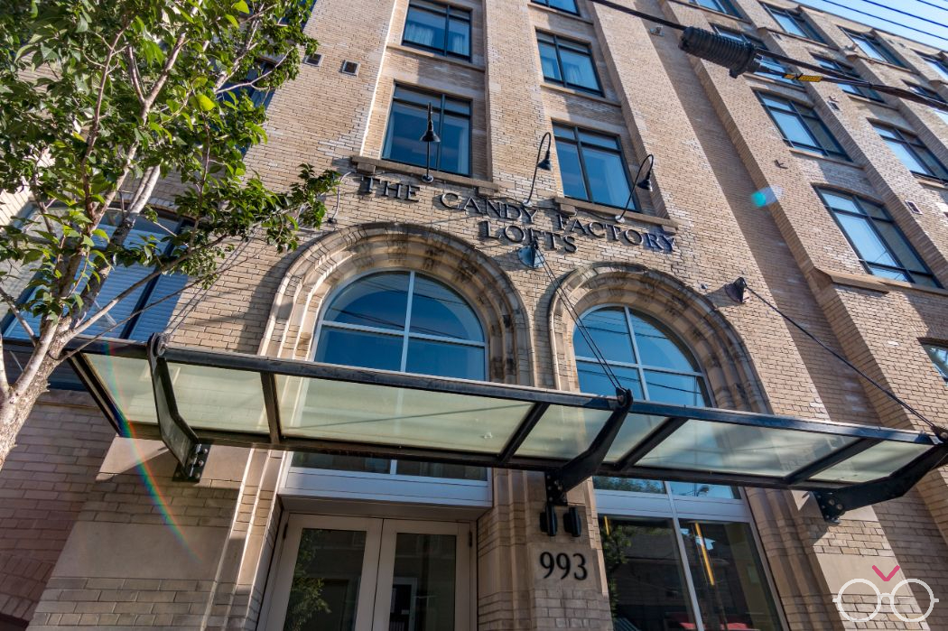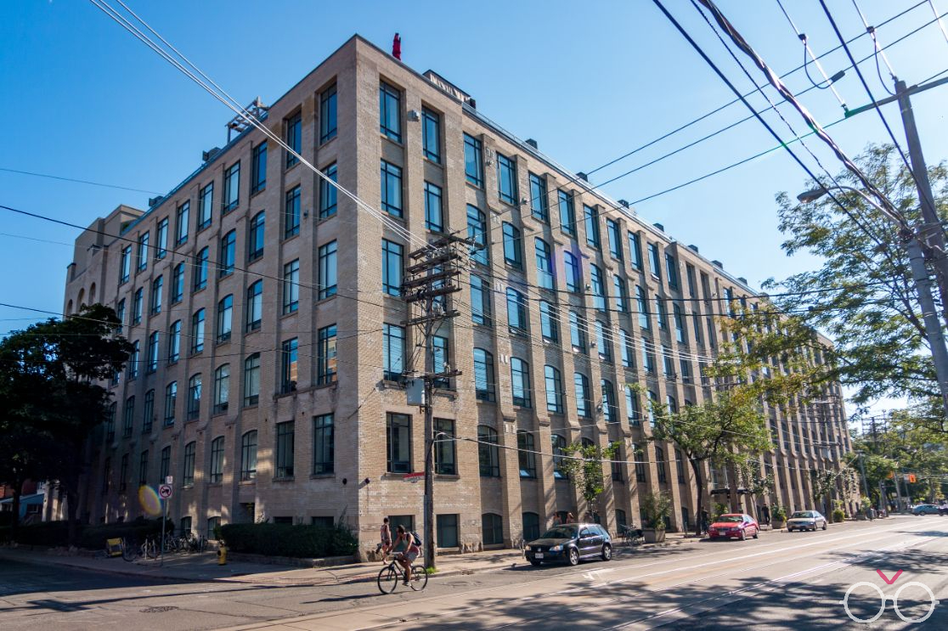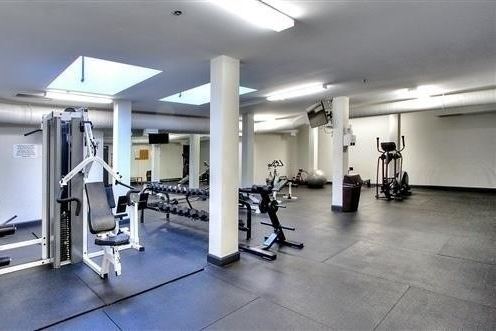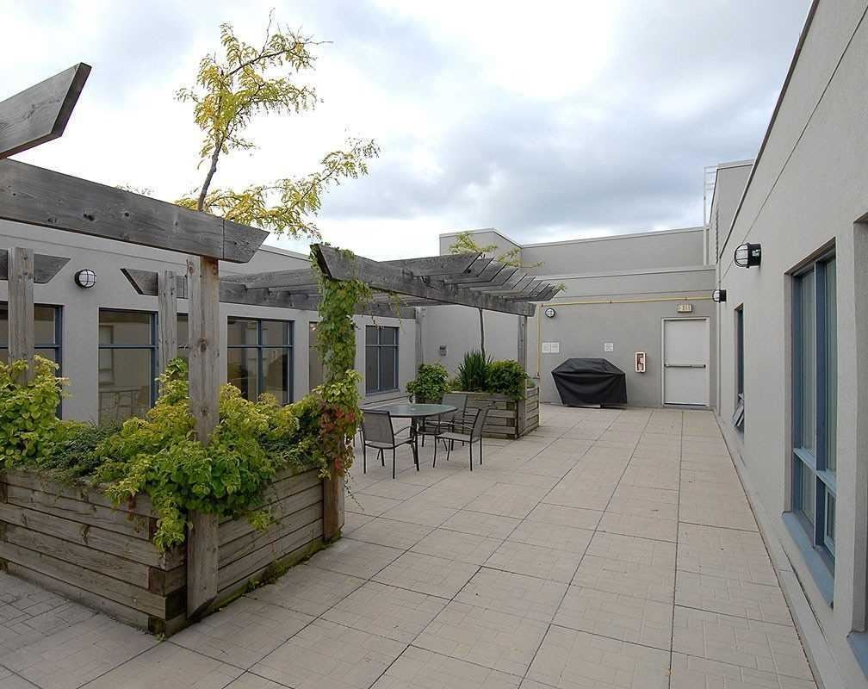Building Description
The Candy Factory Lofts are an elegant yellow brick building that rivals any other Toronto Loft. The simple rectangular shape of the building is contrasted by staggered yellow brick columns that jet out between the black trimmed windows. The simplicity of the architecture creates a clean and elegant aesthetic to the exterior. The amenities offered at The Candy Factory Lofts is anything but simplistic. A gym, rooftop terrace and concierge are just a few of the amenities offered to each resident. The 121 units within The Candy Factory Lofts are as equally beautiful as the exterior. Original features are found throughout the building in the form of hardwood on the floors and ceilings, wooden beams, and exposed brick. The units are quite large as well ranging from around 920 square feet to a massive 4,200 square feet. The largest unit being the penthouse which spans two-storeys and has 14-foot-high ceilings. The Candy Factory is located right on Queen Street West in the Niagara neighbourhood which is just west of Toronto’s downtown core. This is one of the coolest areas in Toronto with plenty of entertainment in the from of restaurants, bars and boutique stores. The Candy Factory Lofts is also located right across the street from one of the best parks in the city, Trinity Bellwoods. The location of The Candy Factory Lofts make transportation a breeze. Streetcars heading east or west run along Queen Street and can quickly take riders to the Younge-University subway line. While it is a little trickier to drive in the crowed streets of downtown the lofts offer a parking space that would be silly to not use.
Building Facts
Building Overview
- Style:
- Array
- Year Built:
- N/A
Size & Dimensions
- Units:
- 123
- Storeys:
- 5
Location
- Neighbourhood:
- 524
The Candy Factory Lofts | 993 Queen St W
454
993 Queen St W, Toronto ON
- Neighbourhood
- 524
- Style:
- Array
- Year Built:
- N/A
- Storeys:
- 5
- # of Units:
- 123

