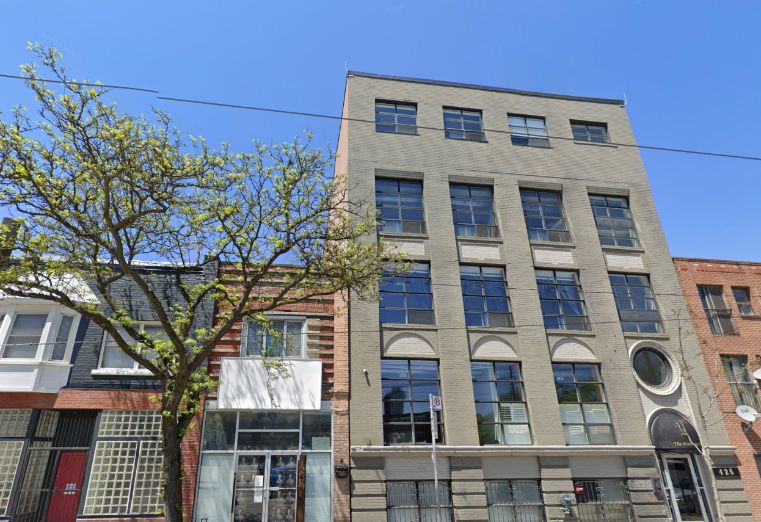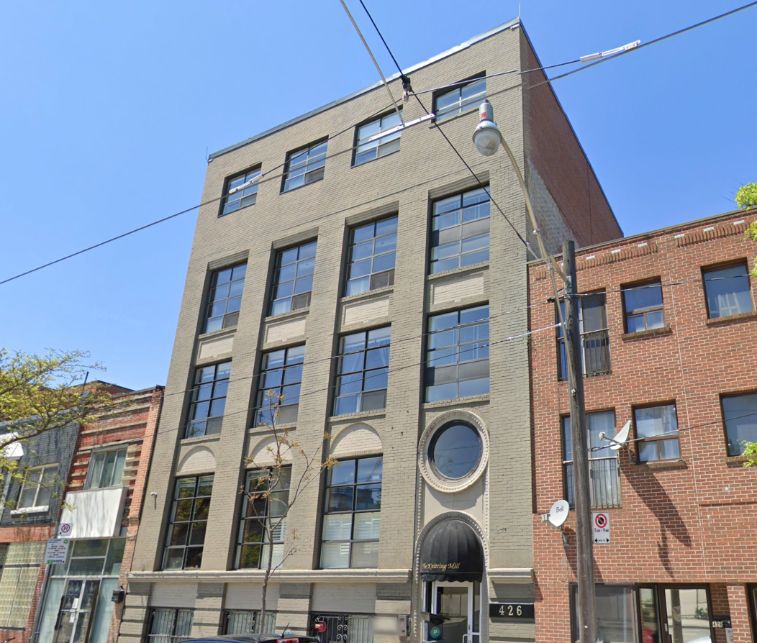Building Description
The Knitting Mill Lofts is an understated four storey grey building. The front of the building is highlighted with massive eight panelled windows. The façade also features a large circular window which sits above the front doors, making the otherwise simple structure unique to other Toronto Loft. The Knitting Mill Lofts is one of the oldest buildings in the area and the facelift given to the structure during the conversion is apparent throughout the building. The building is split into 28 units that vary in size and style ranging from 550 to 1,400 square feet. All units are designed with an open concept in mind so that residents can bask in the natural light provided by the large windows in each unit. The penthouse suites even have skylights to maximize the amount of natural light. Each unit also has historic elements of the original structure like exposed brick and ductwork. The Knitting Mill Lofts is located in Trefann Court, an up-and-coming neighbourhood just east of Toronto’s downtown core. There are plenty of greenspaces near by for residents to enjoy on summer days. With in walking distance the residents of The Knitting Mill Lofts can go to St. Lawrence Market where some of the cities best fresh food can be found. The Knitting Mill Lofts’ central location in Toronto also makes transportation easy. Streetcars on Queen Street and King Street are just minutes away. These streetcars can quickly bring passengers to the Younge subway line or to downtown. For car dependent residents, the Gardiner Expressway and the Don Valley Parkway are only a short drive away.
Building Facts
Building Overview
- Style:
- Array
- Year Built:
- N/A
Size & Dimensions
- Units:
- 26
- Storeys:
- 4
Location
- Neighbourhood:
- 477
The Knitting Mill Lofts | 426 Queen St E
454
426 Queen St E, Toronto ON
- Neighbourhood
- 477
- Style:
- Array
- Year Built:
- N/A
- Storeys:
- 4
- # of Units:
- 26






