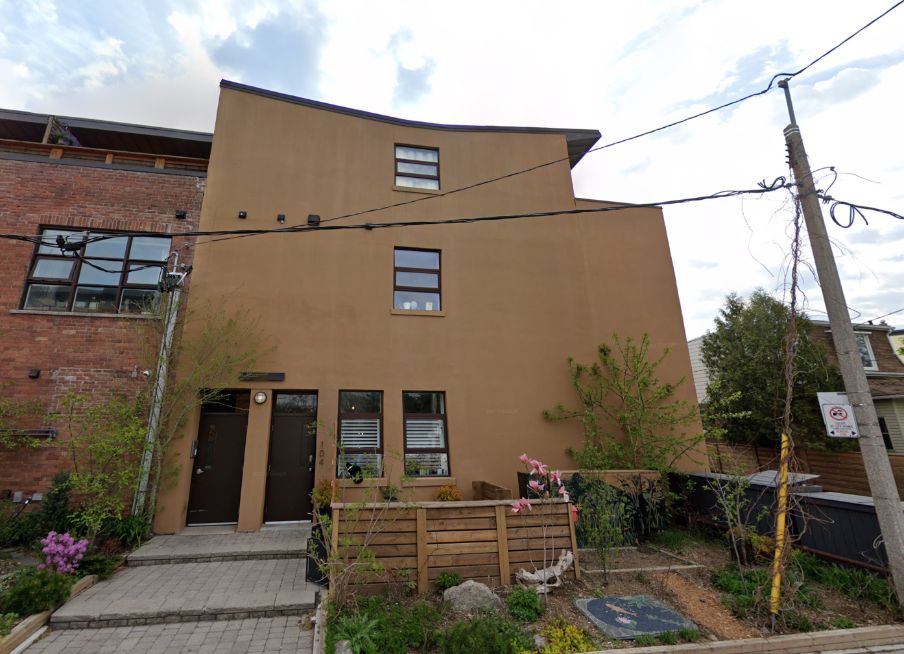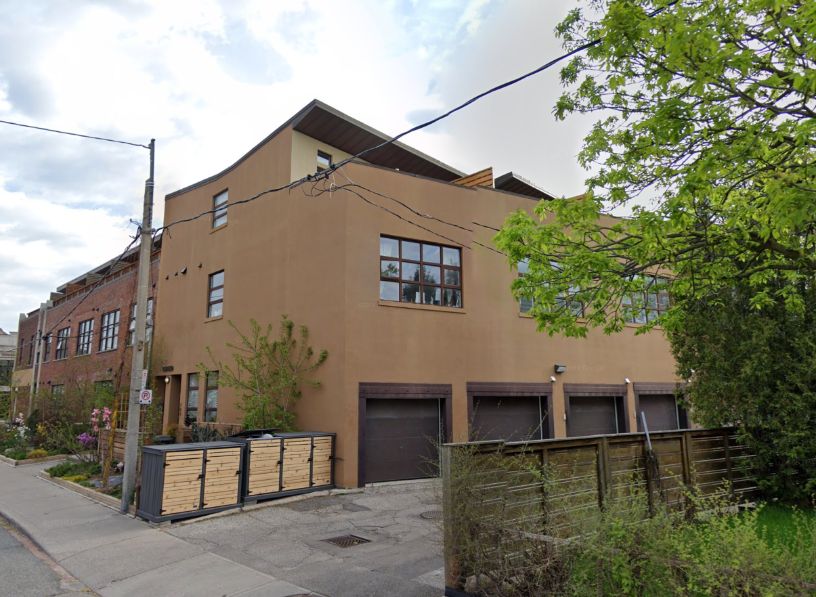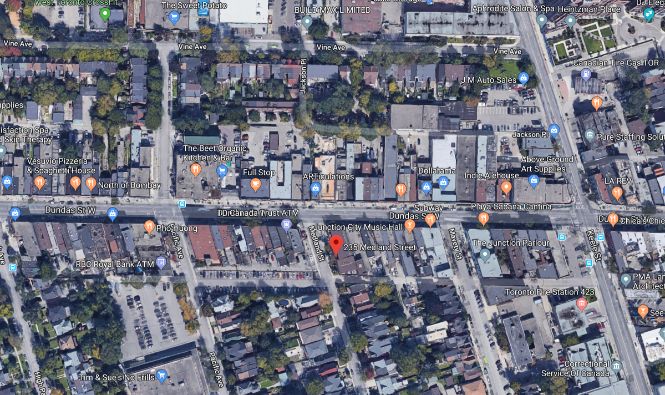Building Description
Medland Lofts is a simple but well executed loft conversion that anyone would fall in love with. The three-storey building is dominated by the original red brick façade and yellow-beige stucco. Paneled windows wrap around the building hinting at the abundance of natural light each unit receives. The building also features private rooftop terraces for the few units lucky enough to have access to them. Medland Lofts is divided into only nine units ranging from around 900 to 1,200 square feet, with some units spanning two floors. Each unit is done with an open concept in mind, meshing the kitchen and living areas into one continuous room. The open concept compliments and enhances the natural light pouring in from the paneled windows. Medland Lofts is located in The Junction on the west side of Toronto. The biggest upside of the location is its proximity to High Park. High Park is the largest greenspace in the city, it would take days on end to see everything this park has to offer. Dundas West also has a ton to offer, with great and unique restaurants and cafés lining the street. The quieter residential streets in The Junction give a nice break and relief from the bustle of downtown while still being in reach. Transportation is made easy by the location as well. Buses run along Dundas and can quickly bring passengers to the Bloor Subway line, an easy way to get downtown. For car drivers Dundas and Dupont are major roads that connect to the rest of the city, the Gardiner Expressway is also a short drive down Keele Street.
Building Facts
Building Overview
- Style:
- Array
- Year Built:
- N/A
Size & Dimensions
- Units:
- 13
- Storeys:
- 16
Location
- Neighbourhood:
- 531
The Medland Lofts | 235 Medland St
454
235 Medland St, Toronto ON
- Neighbourhood
- 531
- Style:
- Array
- Year Built:
- N/A
- Storeys:
- 16
- # of Units:
- 13







