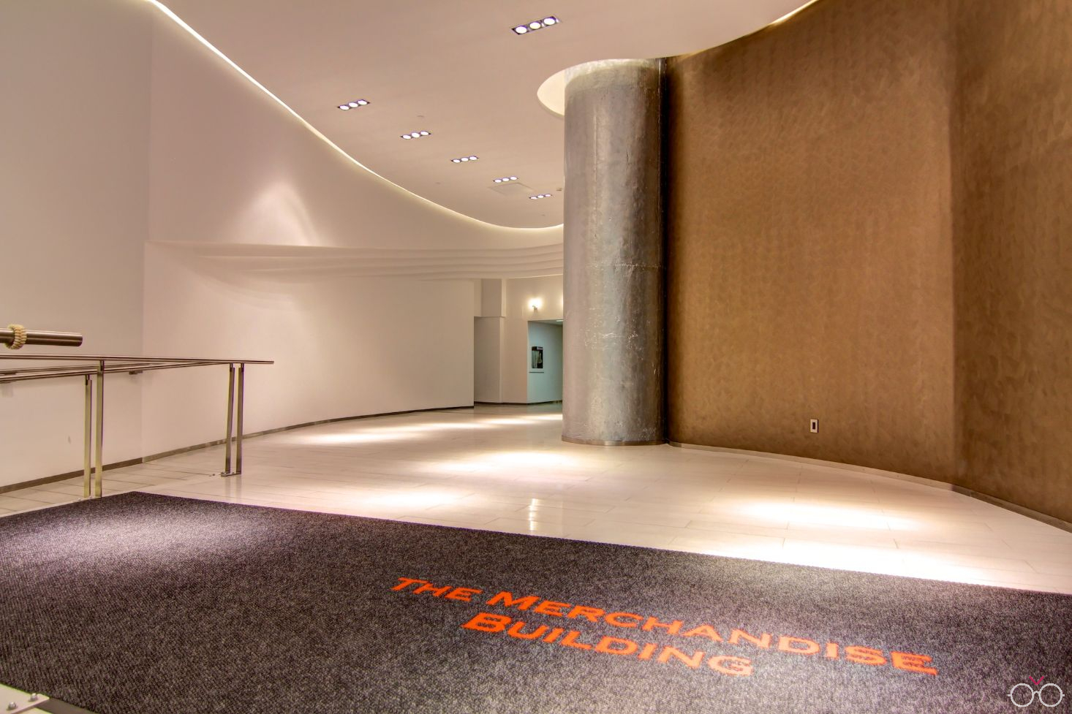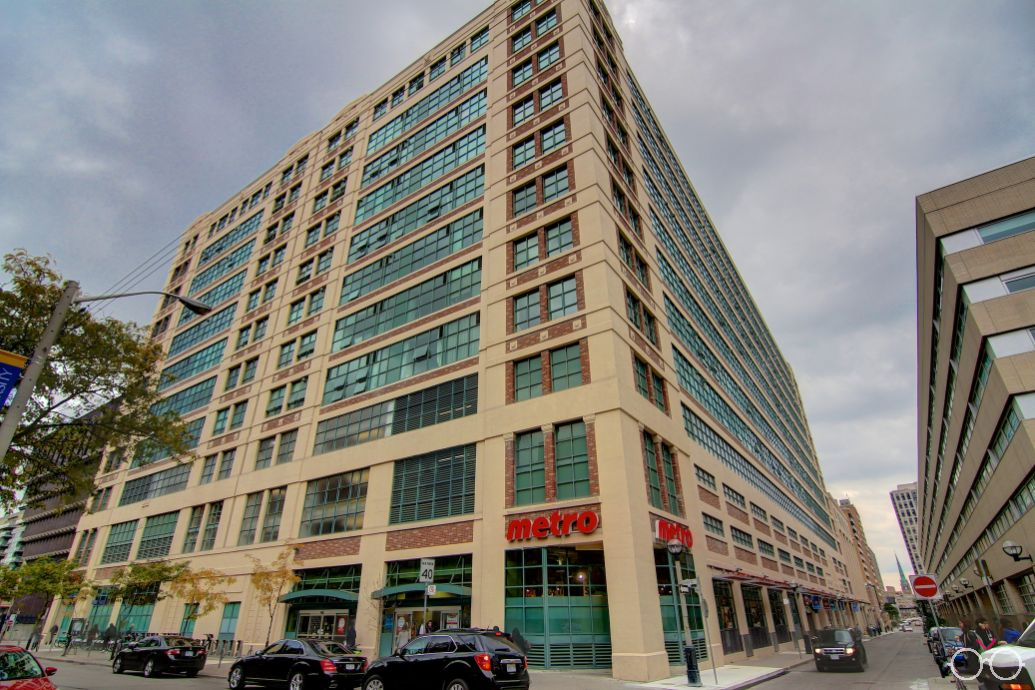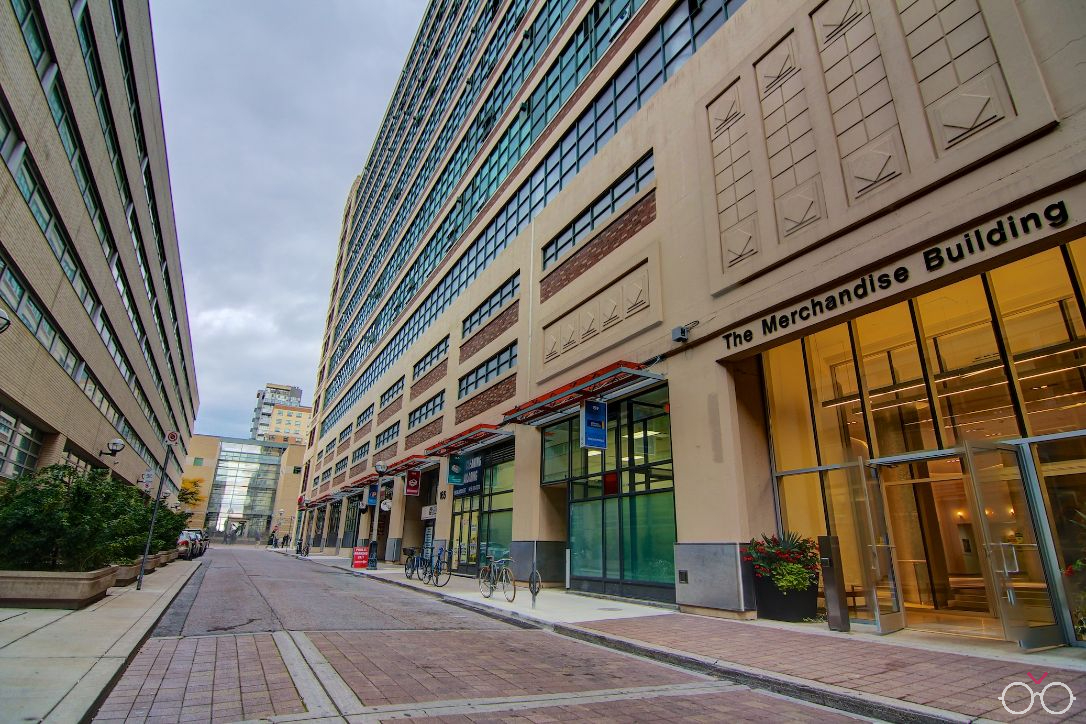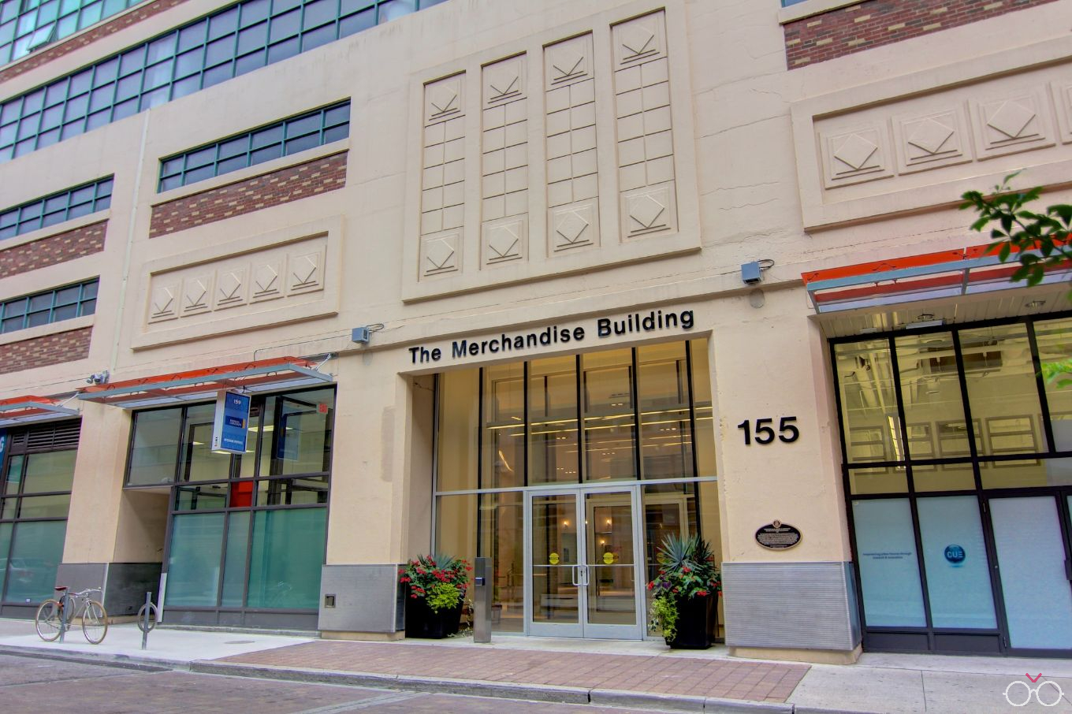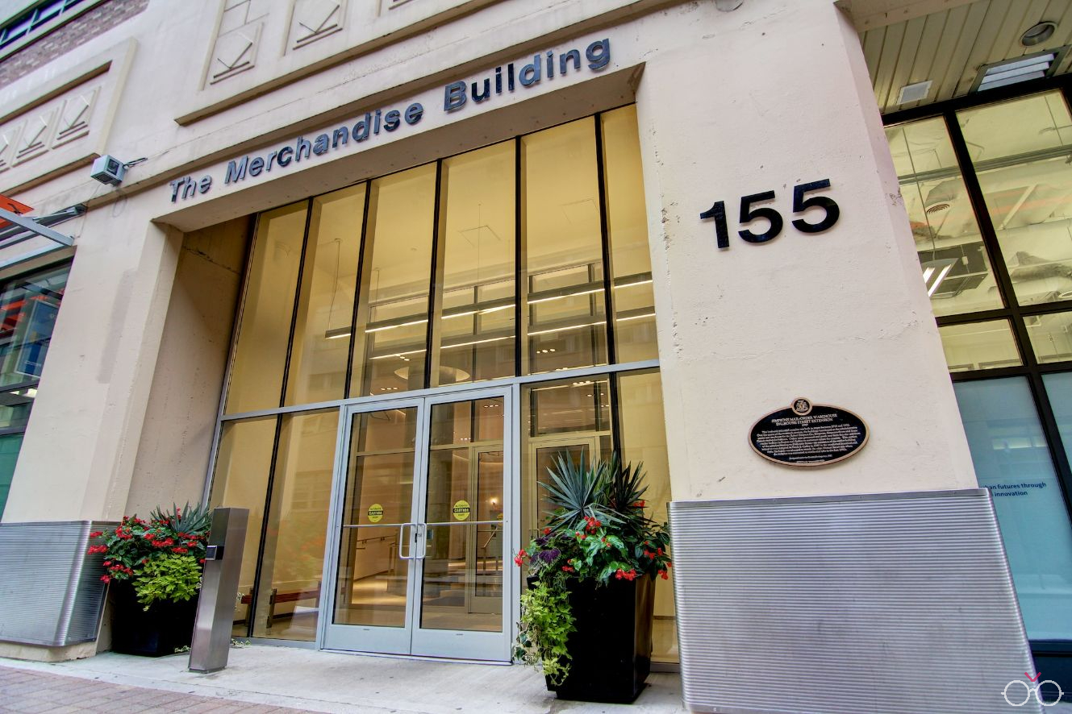Building Description
The Merchandise Lofts is a grand loft conversion in the east end of downtown Toronto. The old function of the building was a warehouse, this is obvious at first look as the building is wrapped in massive warehouse styled panelled windows. The windows are complimented by the beige stucco and red brick accents that line the building. All of these elements make the exterior of The Merchandise Lofts stand out compared to out other Toronto Loft. The Merchandise Lofts is also chalked full of amenities for its residents. A gym which includes a sauna and a basketball court, a pool and a rooftop terrace are just the highlights. Merchandise Lofts is also unique in that it has a total of 526 units ranging from 350 to 2,600 square feet. Each unit has the industrial feel of a typical hard loft with cozy elements mixed in and the massive windows illuminate each unit with plenty of natural light. The units’ range in size means these lofts are perfect for whatever faze of renting or home owning you are in. The Merchandise Lofts beauty is only rivalled by its location. Right next door to Ryerson University in the centre of the city. Every need can be filled with just a short walk. Shops, restaurants and bars are everywhere and all of Toronto’s best attractions are only minutes away. The central location makes transportation easy, with Dundas subway station just a few minutes walk away. Streetcars run along Dundas which is just one block south of The Merchandise Lofts. For car goers the Gardiner Expressway is only a short drive away where drivers can quickly link to the rest of the GTA.
Building Facts
Building Overview
- Style:
- Array
- Year Built:
- 2003
Size & Dimensions
- Units:
- 200
- Storeys:
- 11
Location
- Neighbourhood:
- 517
The Merchandise Lofts | 155 Dalhousie St
454
155 Dalhousie St, Toronto ON
- Neighbourhood
- 517
- Style:
- Array
- Year Built:
- 2003
- Storeys:
- 11
- # of Units:
- 200

