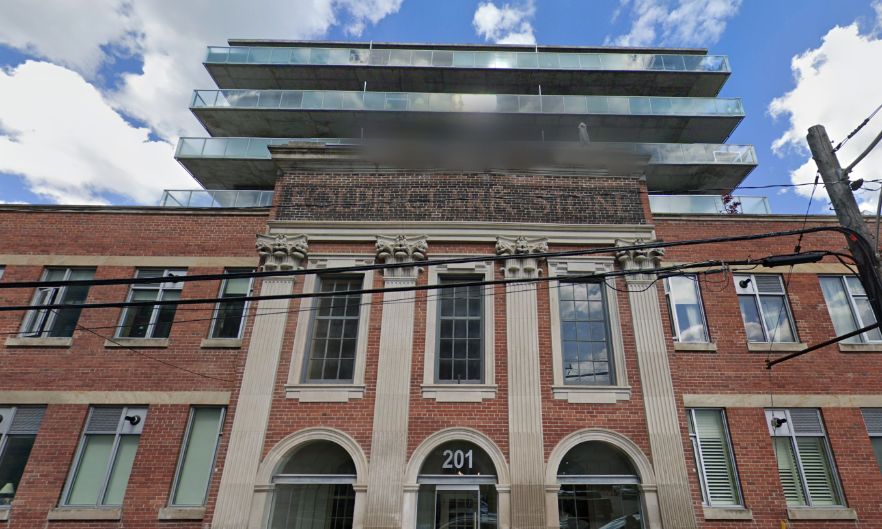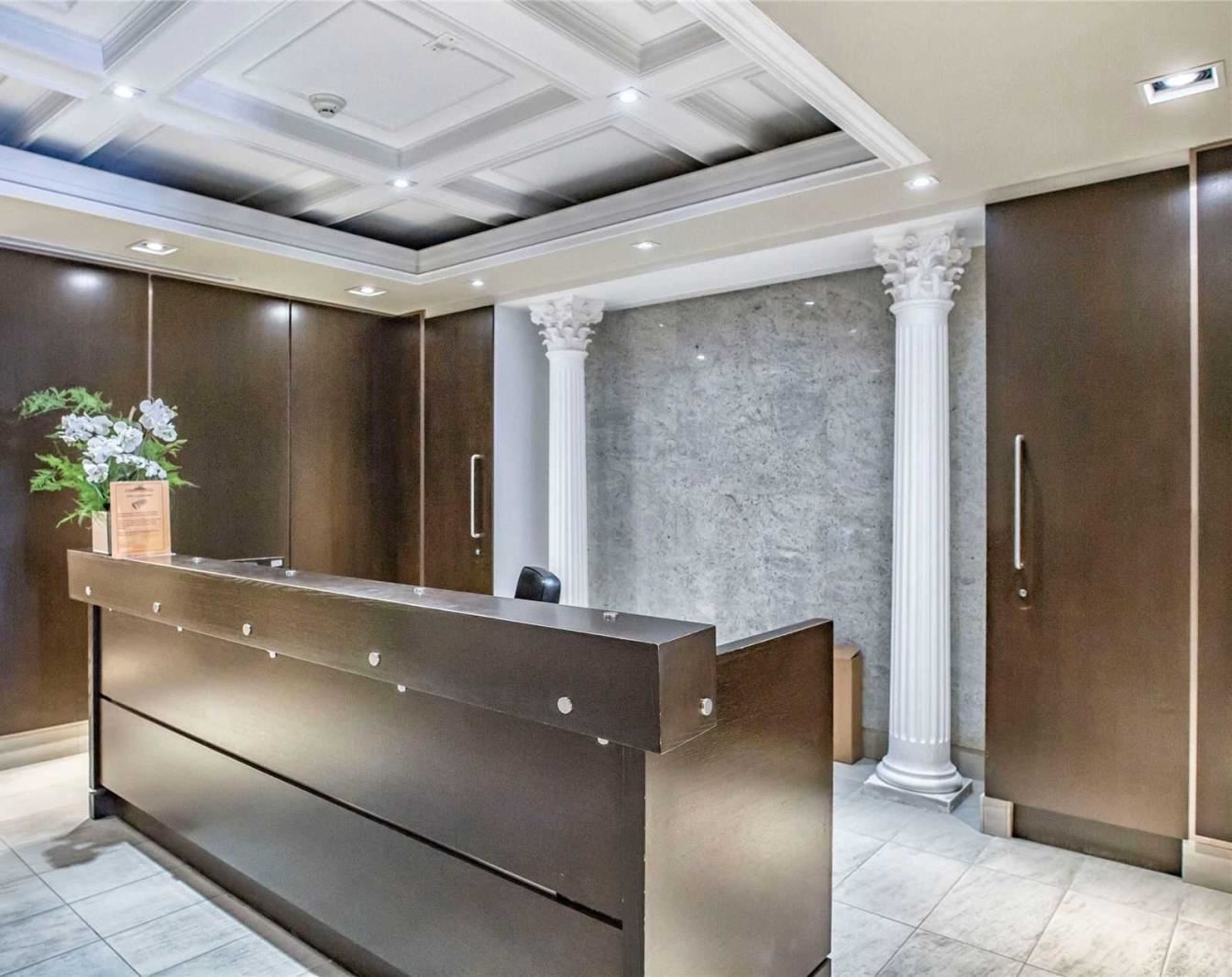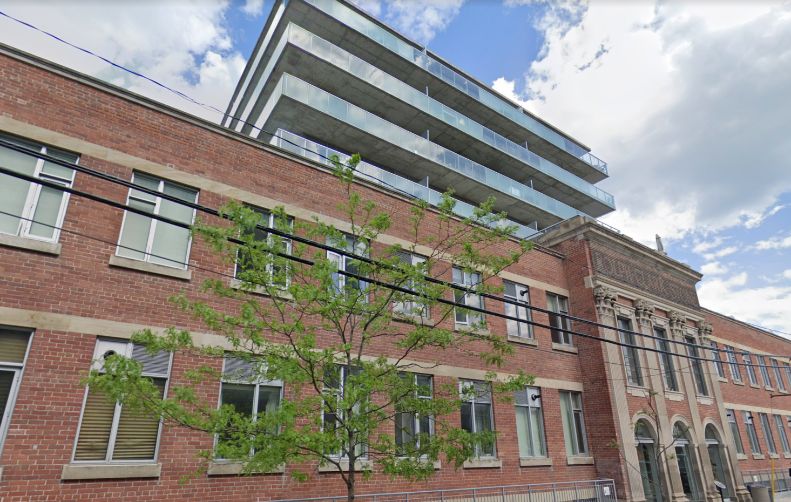Building Description
The Printing Factory is a massive loft conversion that as its name suggests used to be an old printing factory from the 1910s. The building is separated into two different structures, the fist being the original red brick factory, the second being a new condo like construction perched atop the original red brick building. The combination of the two styles makes The Printing Factory a rarity when it comes to Toronto Loft. The building is also stocked full of amenities including parking, concierge, security services, a party room, and communal barbecues. The Printing factory is divided into 256 units which range from 450 to 1,550 square feet. The units vary between the two structures. The units that occupy the bottom 3 storeys in the original building boast industrial elements, such as exposed brick, exposed ducts and concrete beams. The units in the newly added structure are done in a more modern style and lack any historical elements but do come with balconies. Constants through out both structures include open concept layouts and large windows with tons of natural light. Located in the East End The Printing Factory is in an ideal location for all needs. The area over the last two decades has seen huge amounts of gentrification and has turned into a great area to raise a family. Streets near by like Gerrard and Queen are littered with fantastic restaurants, bars and shops to keep residents occupied. The area is also great for transportation needs. Driving is made easy with the Gardiner Expressway just a few minutes south. Streetcars run on Queen and Gerrard and can quickly bring passengers downtown to either connect to the subway line.
Building Facts
Building Overview
- Style:
- Array
- Year Built:
- 1929
Size & Dimensions
- Units:
- 200
- Storeys:
- 8
Location
- Neighbourhood:
- 466
The Printing Factory | 201 Carlaw Ave
454
201 Carlaw Ave, Toronto ON
- Neighbourhood
- 466
- Style:
- Array
- Year Built:
- 1929
- Storeys:
- 8
- # of Units:
- 200







