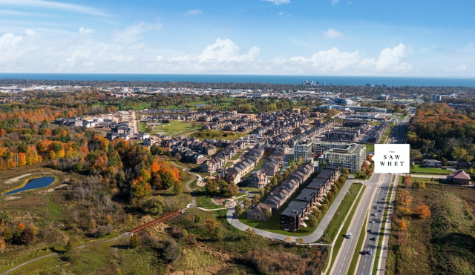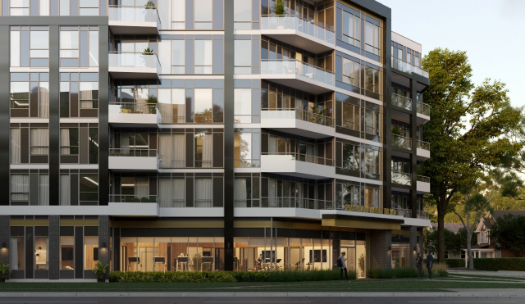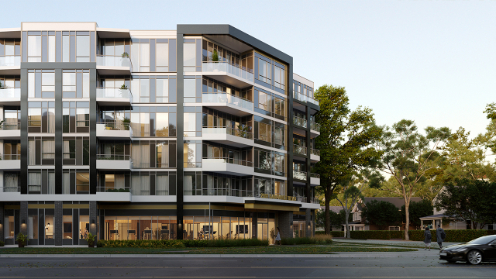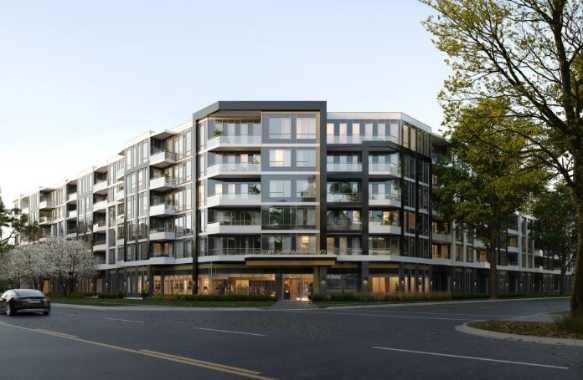Building Description
Kirkor Architects Planners and Caivan have come together to bring something completely new to Oakville. The Saw Whet, a striking new addition to the Oakville landscape, will stand at 6 storeys and offer contemporary units ranging from 1-3 bedrooms and 468 – 1062SqFt. The dramatic and eye-catching design draws you into a world of glam and understated opulence. Experience an exclusive lifestyle filled with world-class amenities, modern convenience, and breathtaking views of Bronte Creek Provincial Park. Sitting adjacent to Fourteen Mile Creek Natural Heritage System and just a quick ride from downtown Oakville the possibilities are endless. Enjoy the best Oakville has to offer from lush greenery to extraordinary dining and shopping. Masterfully designed to seamlessly weave modern flare into an established community, be amazed by the harmoniously blend of the two. The Saw Whet is bringing a whole new flavour to Oakville and is not to be missed!
Building Facts
Building Overview
- Style:
- Array
- Year Built:
- N/A
Size & Dimensions
- Units:
- 333
- Storeys:
- 6
Location
- Neighbourhood:
- 738
The Saw Whet | 2501 Saw Whet Blvd
730
2501 Saw Whet Blvd, Oakville, Ontario, L6M 4G3
- Neighbourhood
- 738
- Style:
- Array
- Year Built:
- N/A
- Storeys:
- 6
- # of Units:
- 333








