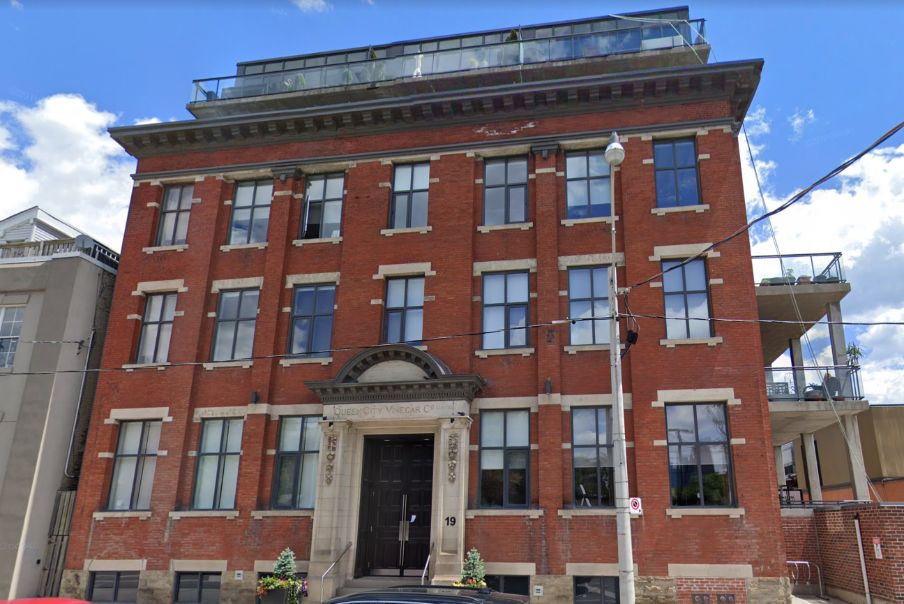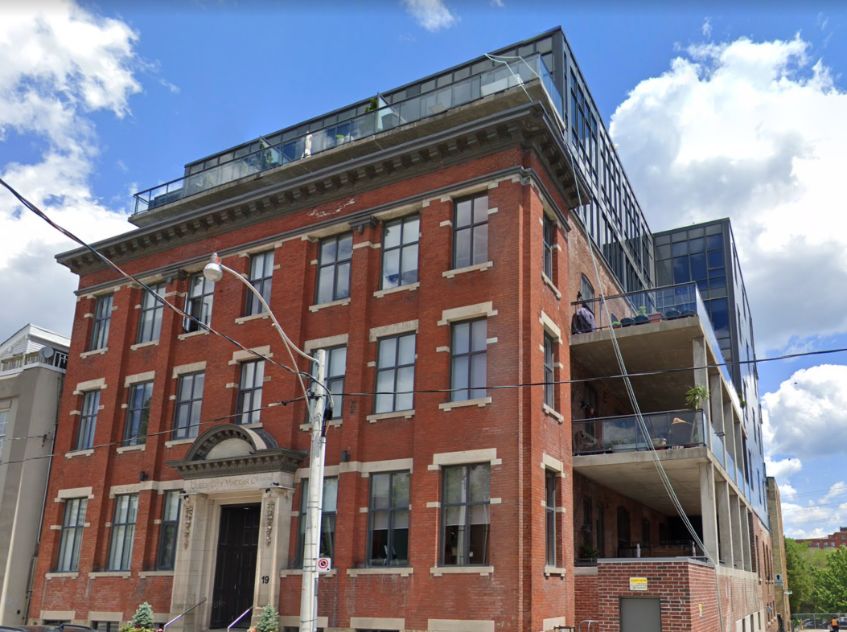Building Description
The Vinegar Lofts are filled with history and character. The building was originally used as a warehouse for vinegar but has since been converted into residential units and has had additions to the building to make it modern and comfortable. The original red-brick façade with large windows and a curved entrance have been perfectly preserved and have retained all their beauty. The developers also added floors above and behind the original structure made of primarily glass with black metal trim. This gives The Vinegar Lofts a unique combination of hard and soft lofts that most Toronto Loft cannot offer. The 36 units in the five-storey building range from 600 to 1,000 square feet. The units vary between the original building and the additions. The units in the original building contain historic elements like exposed brick and wooden beams while the other lofts are more modern in their style. Each unit regardless benefits from an abundance of natural light making each unit feel cozy. The Vinegar Lofts are in the heart of Trefann Court an area much like the building itself is filled with history and character. Just around the corner is both Corktown and the Distillery District which are old industrial sectors converted into commercial and residential. East of The Vinegar lofts will bring residents to Leslieville and even a bit further east to the Beaches. The location makes transportation easy. Streetcars run along Queen and can take passengers to the subway line in 10 minutes. For those with cars the Don Valley Parkway is minutes away and can quickly connect drivers around the city and beyond.
Building Facts
Building Overview
- Style:
- Array
- Year Built:
- N/A
Size & Dimensions
- Units:
- 36
- Storeys:
- 5
Location
- Neighbourhood:
- 477
The Vinegar Lofts | 19 River St
454
19 River St, Toronto ON
- Neighbourhood
- 477
- Style:
- Array
- Year Built:
- N/A
- Storeys:
- 5
- # of Units:
- 36






