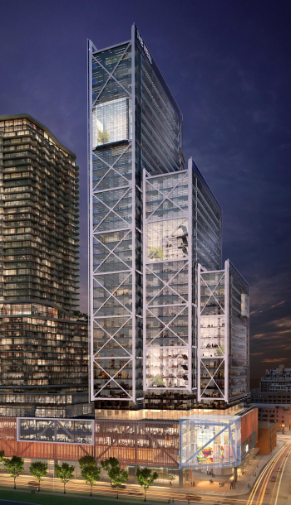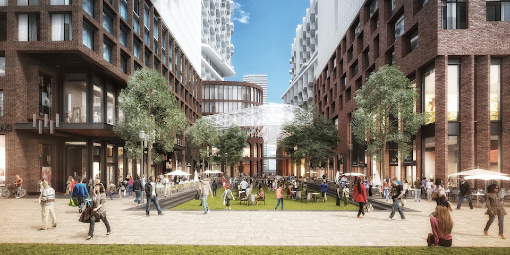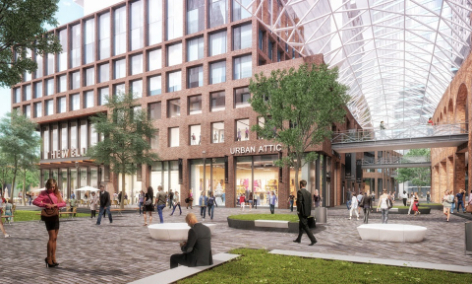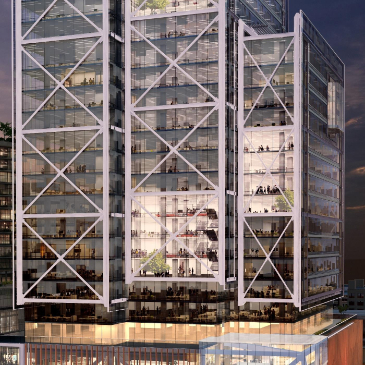Building Description
Introducing The Well, a new iconic landmark in the city. This high profile project is the first of its size and magnitude in the country. A total of seven modern towers will come together offering an impressive 1700 luxury unit, commercial space, public realm/park space. Currently under-constructing in the heart of Toronto’s vibrant and beloved west end. Transforming the way you live, The Well is inspired by innovation and driven by unmatched design and quality. This active landmark will be its very own dynamic urban community with a design including 1.1 million SqFt of office space and 500,000 SqFt of commercial and food services. Six towers will be connected by a 3-storey base containing the retail services. A one-of-a-kind living experience that is just waiting to be explored, The Well has something for everyone. From its wide-range of world-class amenities and lively public space, The Well is a social hub fostering community and connection. Located in the heart of the city, you’ll have front row access to your favourite local businesses and services. Walker-friendly and transit-rich. It doesn’t get more central than this. Where luxury and community meet convenience and accessibility – enjoy a life that is curated just for you.
Building Facts
Building Overview
- Style:
- Array
- Year Built:
- N/A
Size & Dimensions
- Units:
- 1700
- Storeys:
- 46
Location
- Neighbourhood:
- 477
The Well | 410 Front St W
454
410 Front St. W., Toronto, Ontario, M5V 0K5
- Neighbourhood
- 477
- Style:
- Array
- Year Built:
- N/A
- Storeys:
- 46
- # of Units:
- 1700








