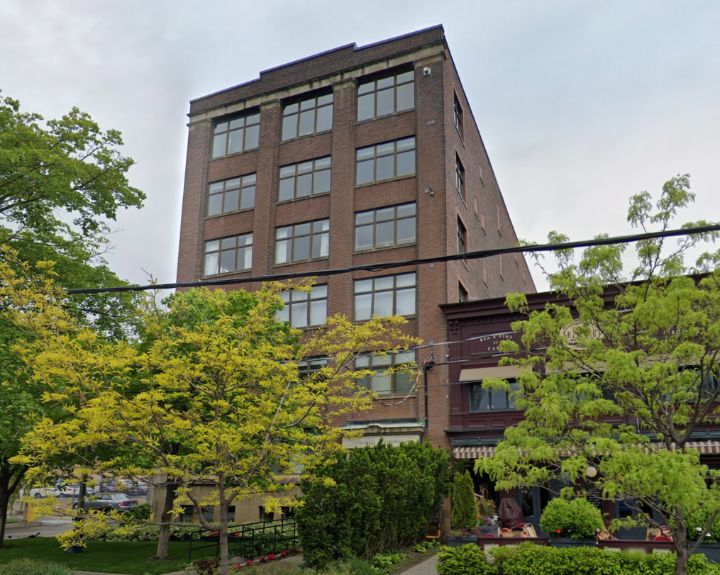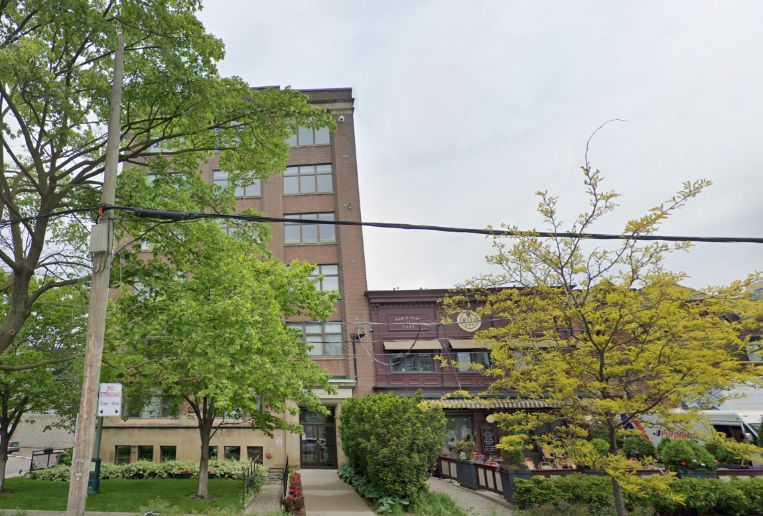Building Description
The Worx is an authentic factory conversion. The six-storey red brick building is a simple rectangular shape with large warehouse style windows all over the building. The exterior of the building has been perfectly preserved making the building stand out for its character. The building was converted into 34 units in 1998, ranging from 950 to 2,000 square feet. Unique to other Toronto Loft, The Worx kept the original supporting structure in place creating flexibility between units’ floor plans. Walls can be knocked down or placed without change to the structural integrity. This creates different designs from owner to owner. Constant throughout each unit however is exposed brick, ductwork and hardwood flooring. Additionally, the massive warehouse style windows flood every unit with tons of natural light. The penthouse suite is the showstopper at The Worx. The unit encompasses the top two storeys of the building and boasts spacious patios. The Worx building is located in Wellington Place just west of downtown Toronto. This area is known for its endless entertainment, restaurants and bars that line the streets. The beautiful Toronto waterfront is just a short walk away. There are also two parks just down the street from the Worx to give residents a greenspace to relax on nice days. The central location of The Worx ensures that travel is easy. For cars, the Gardiner Expressway is a short driveaway. Both St. Andrews and Union Station are a short streetcar ride away, and Union station can be used to travel anywhere in or out of the city.
Building Facts
Building Overview
- Style:
- Array
- Year Built:
- N/A
Size & Dimensions
- Units:
- 34
- Storeys:
- 6
Location
- Neighbourhood:
- 477
The Worx | 436 Wellington St W
454
436 Wellington St W, Toronto ON
- Neighbourhood
- 477
- Style:
- Array
- Year Built:
- N/A
- Storeys:
- 6
- # of Units:
- 34






