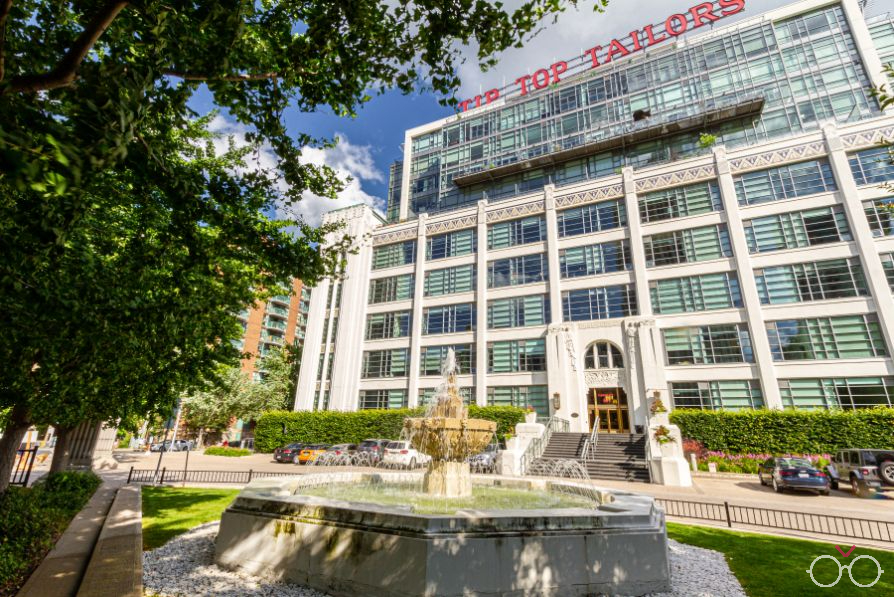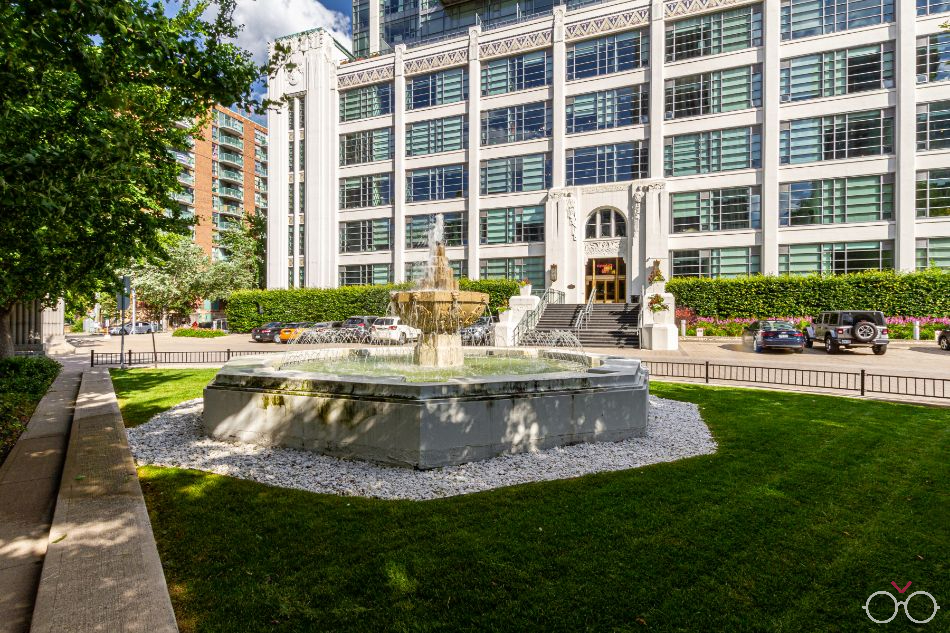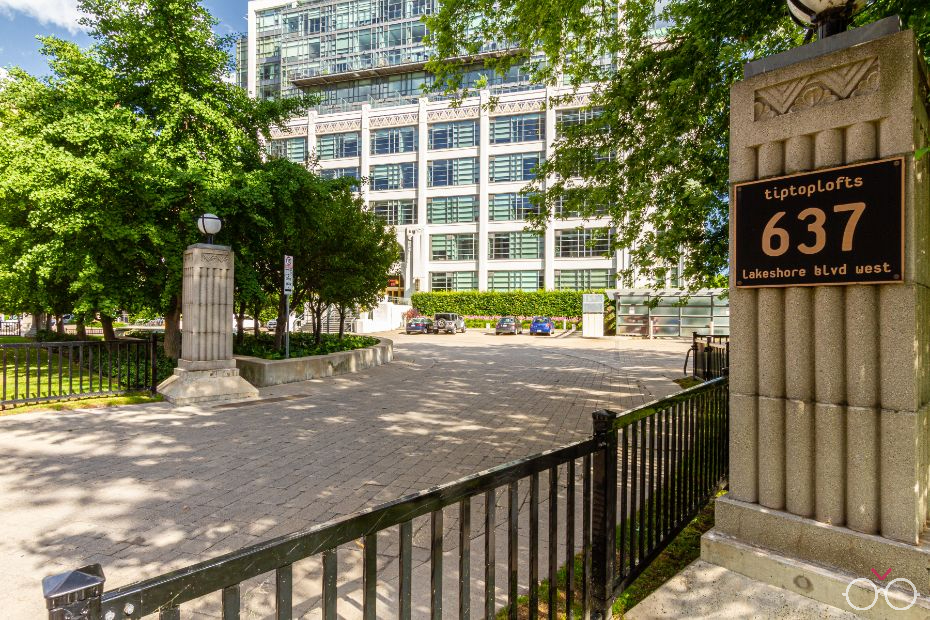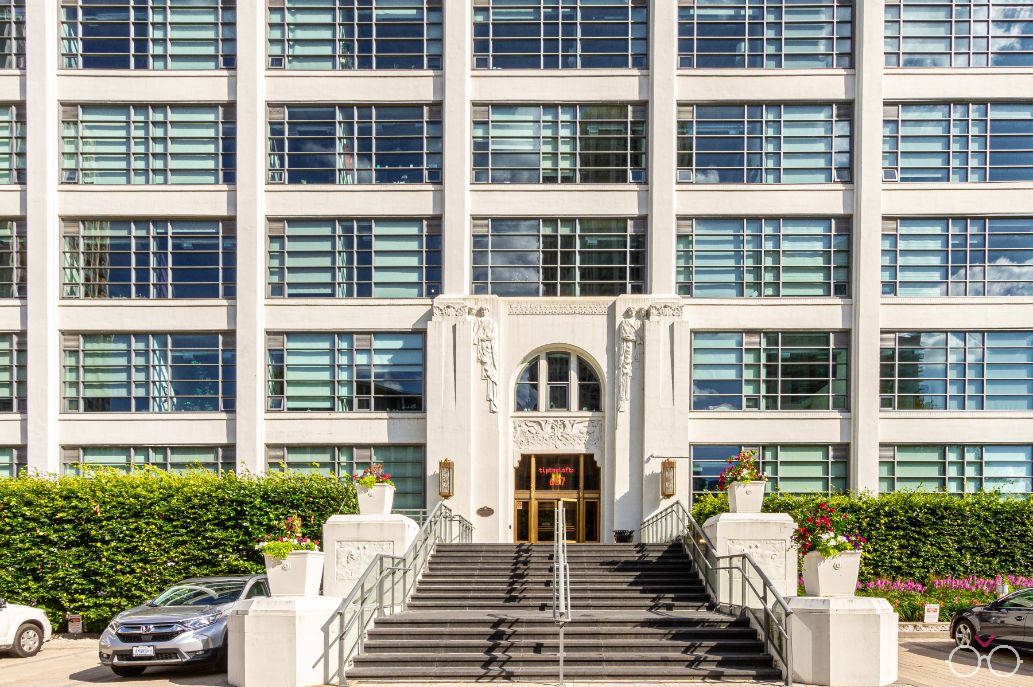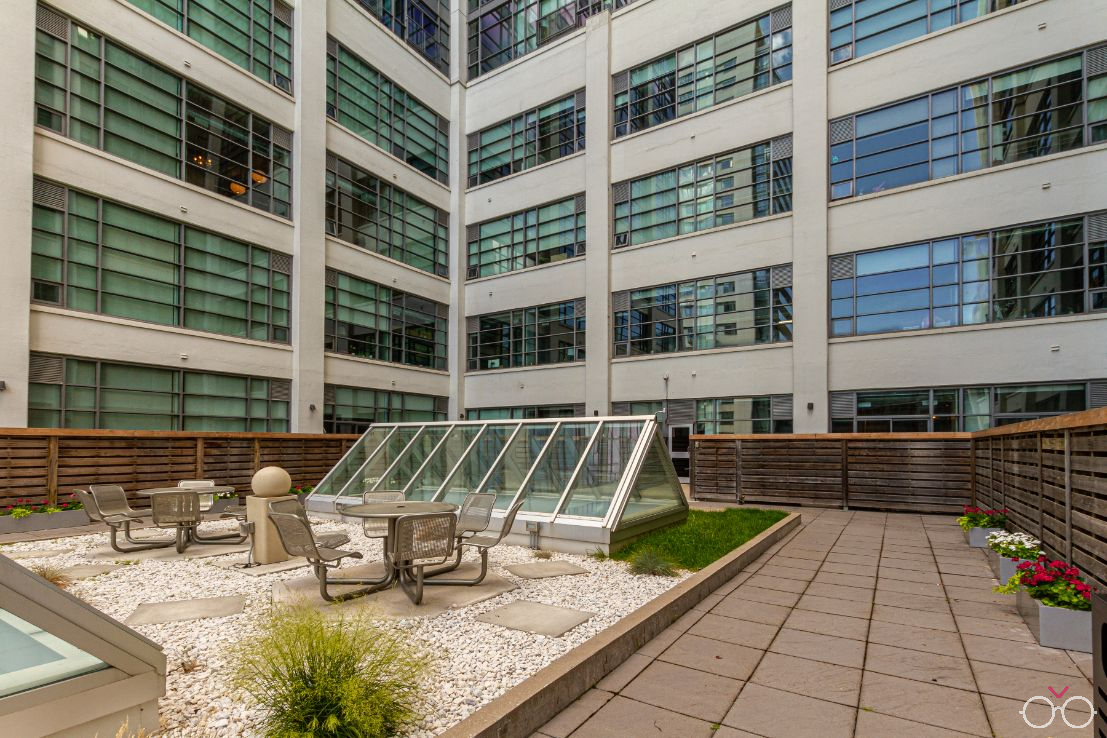Building Description
One of the most iconic Toronto Loft, Tip Top Lofts has it all. The building radiates charm and history. The original use as the name suggest was the Toronto headquarters for Tip Top Tailors. The building itself is elegant and done in an art deco style with beige concrete and sprawling windows covering the majority of the building. The top storeys are a newer addition to the building and are primarily all glass. Tip Top Lofts is separated into 256 units ranging in size from a modest 400 square feet to a massive 3,200 square feet. Every loft has the benefit of the floor to ceiling windows bringing in plenty of natural light. Each unit also has 12 foot ceilings and are designed in an open concept layout. The penthouse units span two storeys and boast some of the greatest views of the islands. Some units are also lucky enough to have outdoor space in the form of balconies or terraces. Tip Top is right on the Toronto Waterfront at Bathurst Quay surrounded by parks, the islands and the Entertainment District. Residents at Tip Top Lofts will never find a dull moment as everything you would need is within walking distance. The location is also great for all transportation needs. Firstly, walking and biking is made easy along the Toronto waterfront which have paths away from roads. For public transportation streetcars on Bathurst and Queens Quay can bring passengers quickly to both subway lines. For car goers the Gardiner Expressway is minutes away making it easy to quickly drive around the city.
Building Facts
Building Overview
- Style:
- Array
- Year Built:
- 2012
Size & Dimensions
- Units:
- 200
- Storeys:
- 10
Location
- Neighbourhood:
- 508
Tip Top Lofts | 637 Lake Shore Blvd W
454
637 Lake Shore Blvd W, Toronto ON
- Neighbourhood
- 508
- Style:
- Array
- Year Built:
- 2012
- Storeys:
- 10
- # of Units:
- 200

