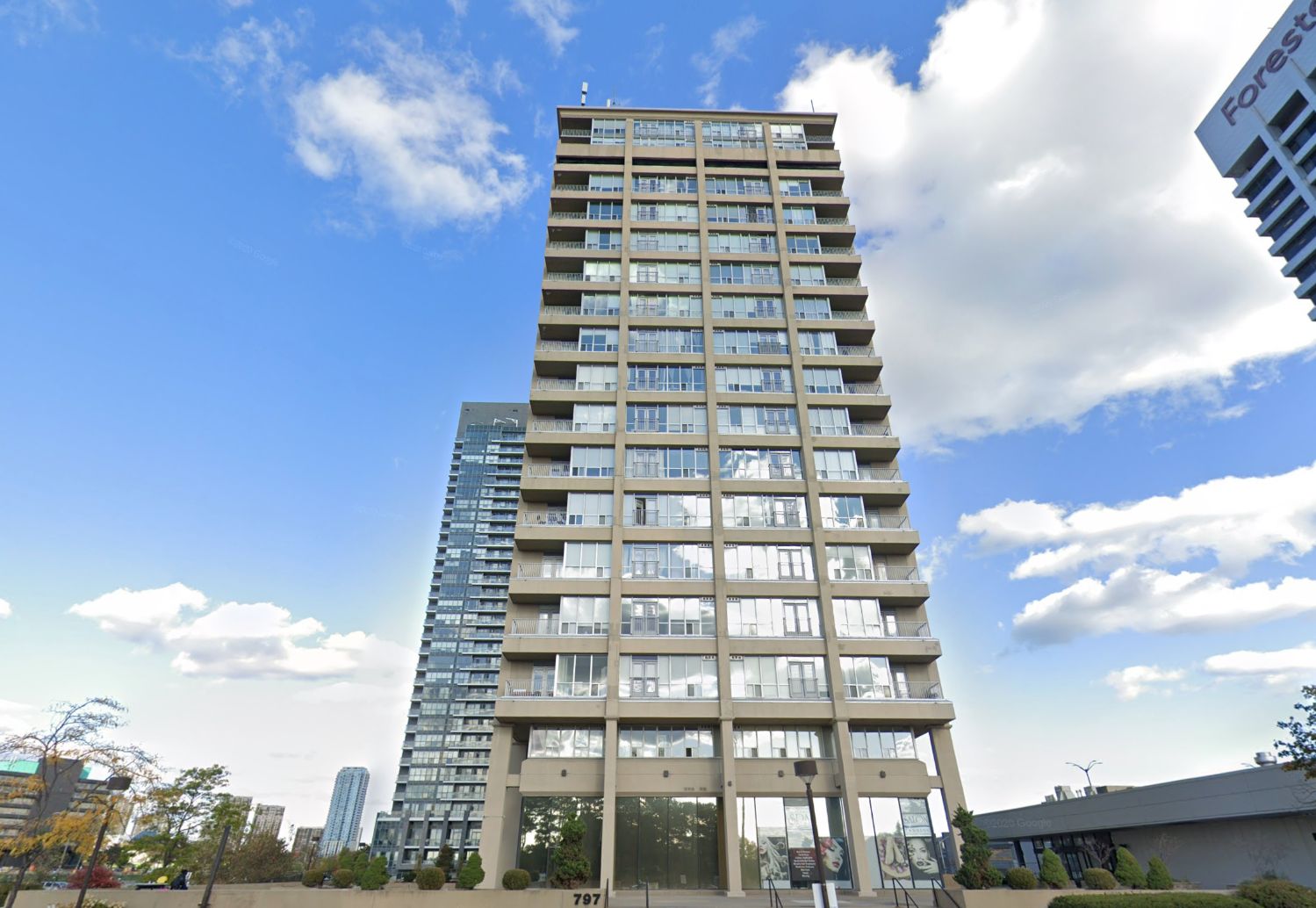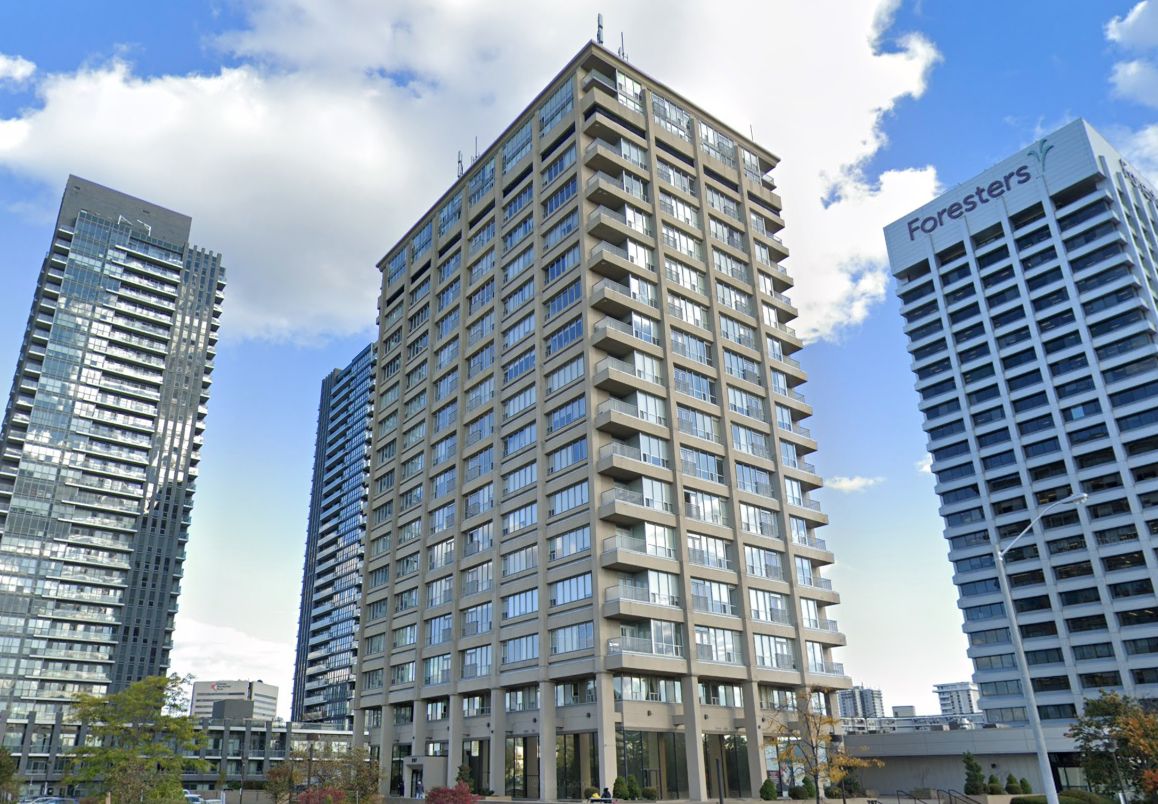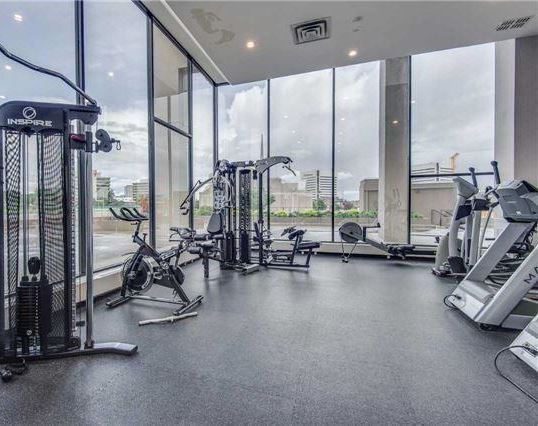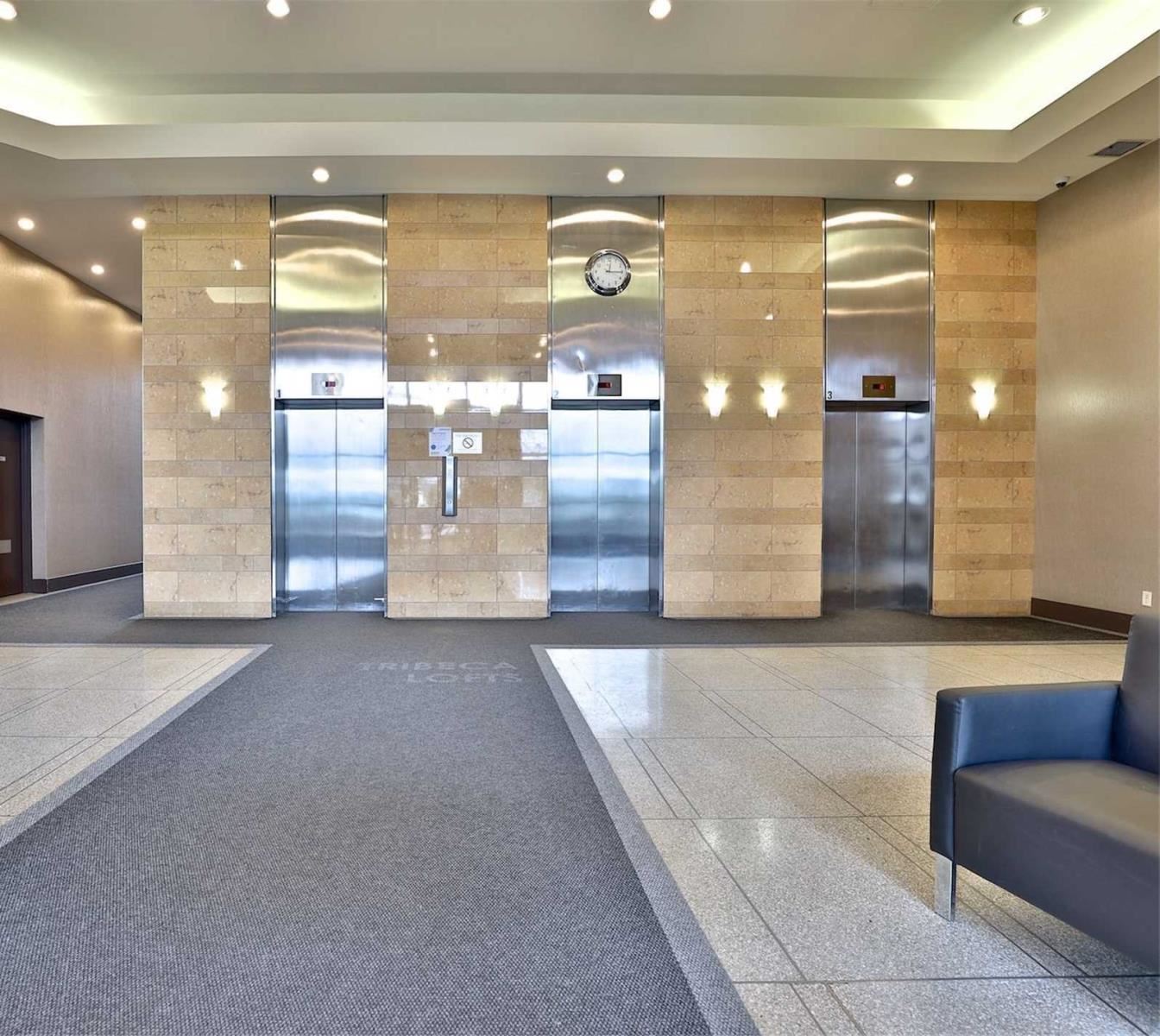Building Description
Tribeca is unlike any other Toronto Loft, the high-rise building does not reflect the typical industrial feel of most lofts rather Tribeca is more related to a condo style. The seventeen-storey building was originally an office building made of cement and windows covering the whole façade. Balconies line the corners of the building making the building sleek with plenty of straight lines. What Tribeca lacks in industrial charm it makes up for with amenities. Tribeca offer residents access to a gym and sauna, a games room, a party room and a concierge service. The 54 units range from 600 to 1,200 square feet and boast ceilings ten feet high. Each unit is bright thanks to the windows that span the full length of walls. All of the units are designed in an open concept to maximize the natural light flooding in from these windows. The location of Tribeca is also unique for most Toronto Loft, located north of the downtown in Flemingdon Park. The area is quieter thanks to the distance from the downtown, this also means many greenspaces surround Tribeca. Parks along the Don River as well as E.T Seton Park and Sunnybrook Park are all within walking distances. Great entertainment especially for families are also all around like Ontario’s Science Centre and Aga Khan Museum. The location of Tribeca is ideal for those who rely on cars. The Don valley Parkway is less than five minutes away. For those without a car there is also a bus stop right out the front doors as well.
Building Facts
Building Overview
- Style:
- Array
- Year Built:
- 2010
Size & Dimensions
- Units:
- 175
- Storeys:
- 17
Location
- Neighbourhood:
- 551
Tribeca Lofts | 797 Don Mills Rd
454
797 Don Mills Rd, North York ON
- Neighbourhood
- 551
- Style:
- Array
- Year Built:
- 2010
- Storeys:
- 17
- # of Units:
- 175










