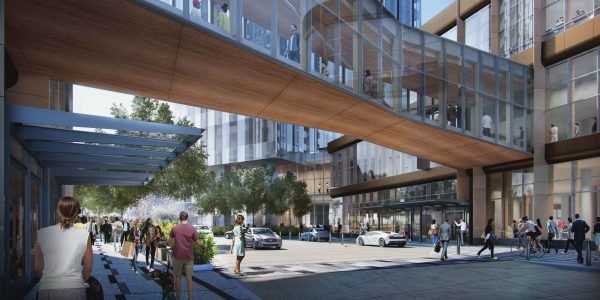Building Description
Trinity Station is currently in pre-development at 900 Albert Street. The development will consist of three rental towers of 65, 56 and 26 storeys tall. At the moment, units will not be available for sale to the public. Trinity Development Group, InterRent Real Estate Investment Trust and PBC Real Estate Advisors are partners in the plan to develop this site. Trinity Station will have a total of 1,241 residential units and 1,059 parking spaces, spread between six levels of underground parking. The developers also plan for 115,000 square feet of retail space and 365,000 square feet of office space. The architects and designers of this development are Toronto’s B+H Architects and Seattle-based GGLO. Trinity Station will be located across from the Bayview O-Train Station, soon to be the only transfer point between the Confederation Line and the Trillium Line. A pedestrian and cycling bridge will be built over the Trillium Line as part of the development amenities.
Building Facts
Building Overview
- Style:
- Array
- Year Built:
- N/A
Size & Dimensions
- Units:
- N/A
- Storeys:
- N/A
Location
- Neighbourhood:
- 332
Trinity Station | 900 Albert St
316
900 Albert St, Ottawa, ON K1R, Canada
- Neighbourhood
- 332
- Style:
- Array
- Year Built:
- N/A
- Storeys:
- N/A
- # of Units:
- N/A










