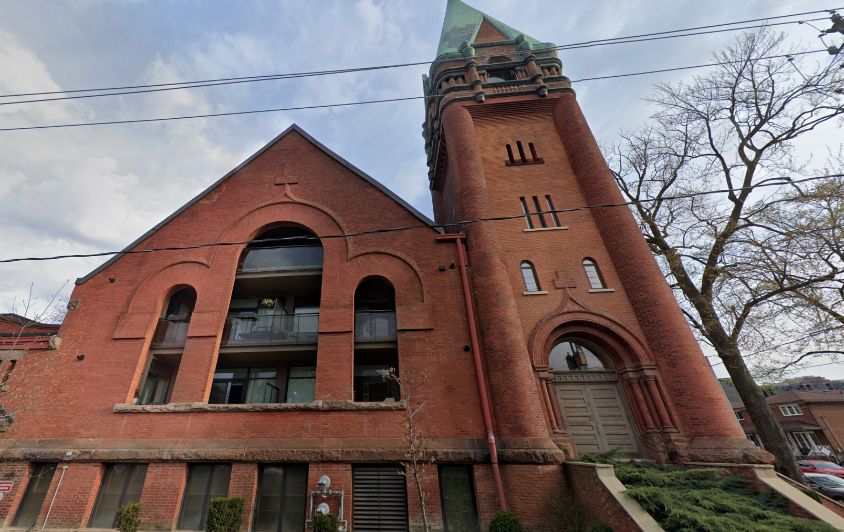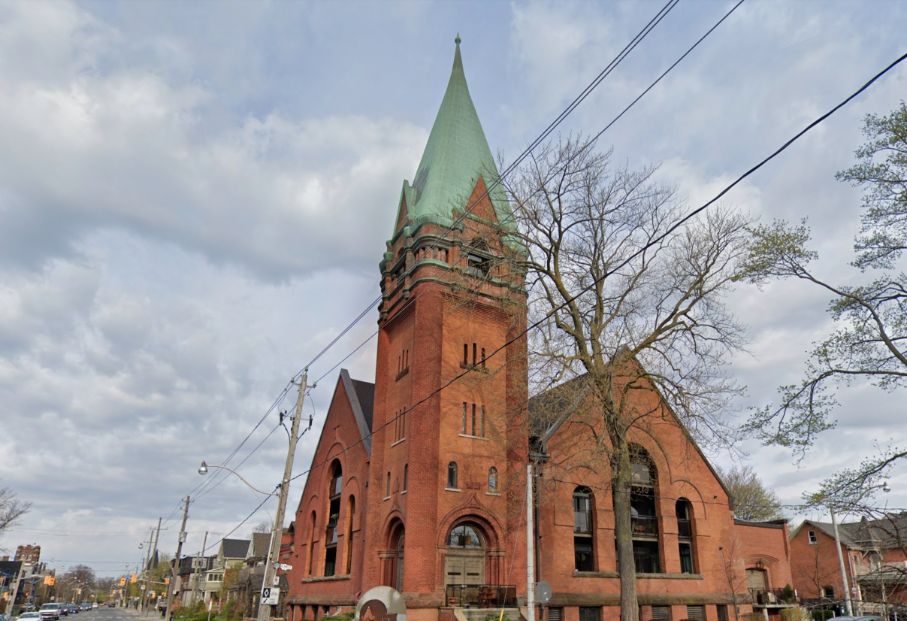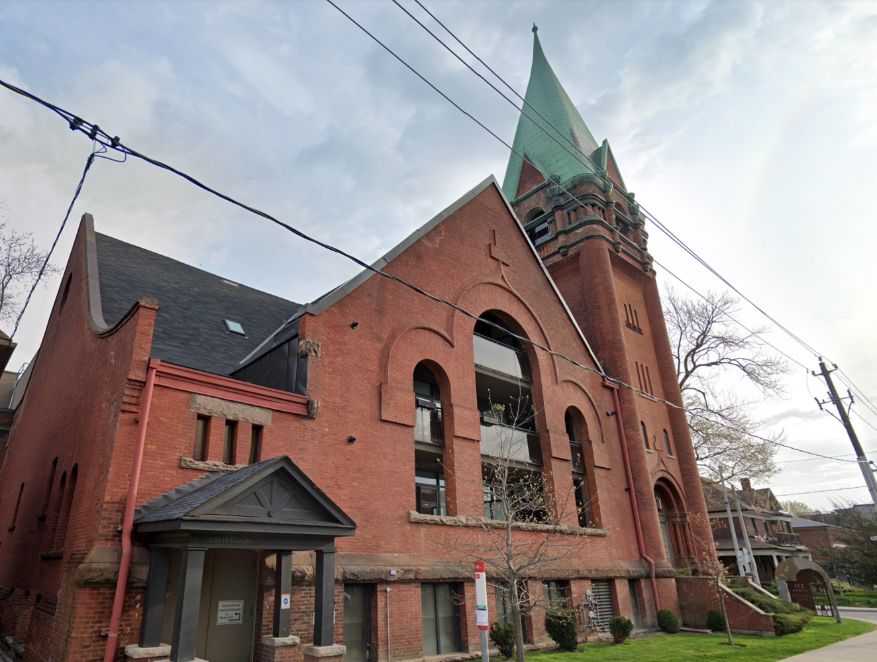Building Description
Victoria Lofts is a beautiful loft conversion unique to most other Toronto Loft. Formally a church constructed in 1885, Victoria Lofts is now home to 34 residential units. The church’s original grand structure and red brick facades remain with additions of balconies and terraces. Additionally, there is a second brick building attached to the church. The interior of Victoria Lofts is somehow even more beautiful than the gorgeous exterior. The units range in size from a cozy 650 square feet to a lavish 2,500 square feet. All the lofts feature modern kitchens and bathrooms that stand out against the historic elements of the building. This is paired with large windows which provide natural light to every unit. The real showstoppers however are the penthouse lofts, one features massive wooden beams running across vaulted ceilings. Another penthouse is made inside the old bell tower of the church making for a truly unique loft. Victoria Lofts is located in The Junction neighbourhood known for its calm residential streets. The Junction has both young professionals and long-term families all living amongst each other. Dundas street is only a short walk away, which has plenty of options for great food and shops. There are also plenty of greenspaces near Victoria Lofts, with High Park and the Waterfront not far away. The quite residential streets of The Junction makes walking and biking ideal. For those using the TTC, Dundas Street has bus routes taking people east and west. Additionally, the Keele subway station is within walking distance of Victoria Lofts.
Building Facts
Building Overview
- Style:
- Array
- Year Built:
- N/A
Size & Dimensions
- Units:
- 36
- Storeys:
- 4
Location
- Neighbourhood:
- 531
Victoria Lofts | 152 Annette St
454
152 Annette St, Toronto ON
- Neighbourhood
- 531
- Style:
- Array
- Year Built:
- N/A
- Storeys:
- 4
- # of Units:
- 36







