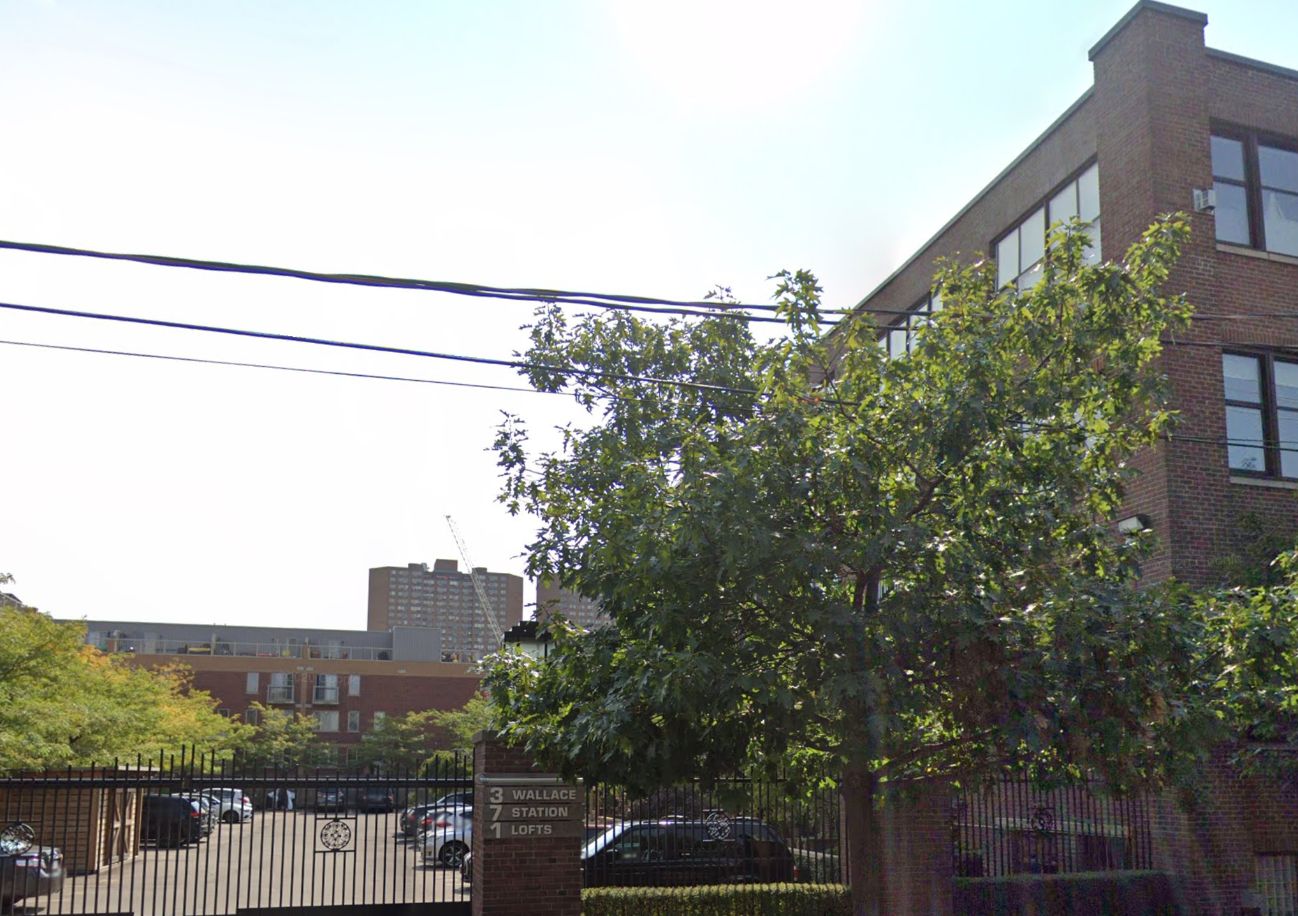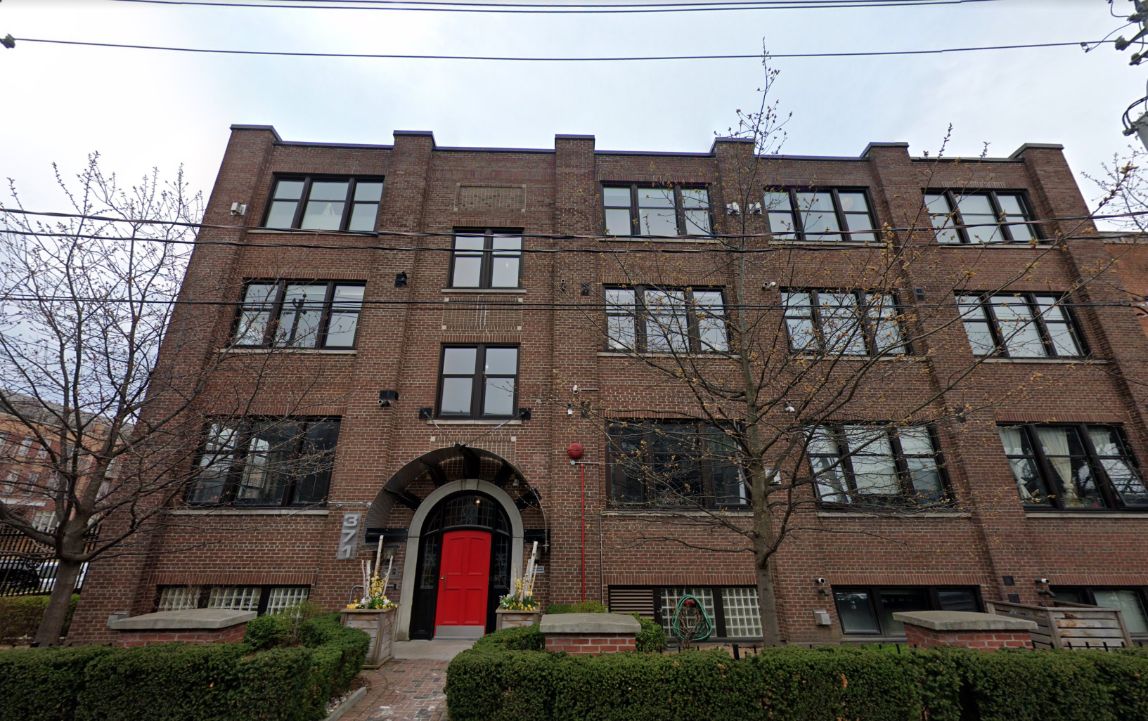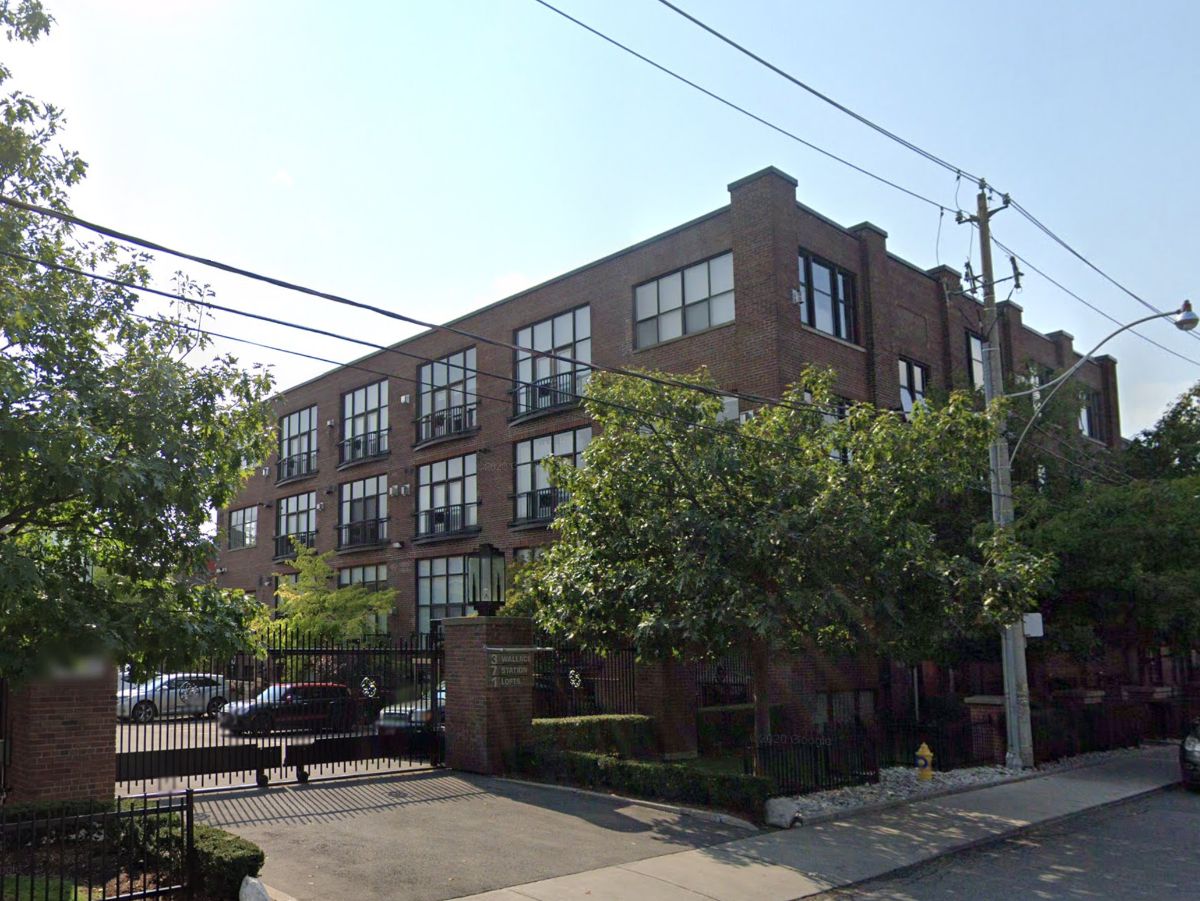Building Description
Wallace Station Lofts is teeming with history and character. The century old exterior has remained mainly unchanged with its red brick façade and large warehouse style windows. The highlight of the exterior is the curved entrance with a bright red door inviting residents and guests alike. The four-storey building is separated into 34 lofts ranging in size from 650 to 2,300 square feet with ceilings reaching up to 14-feet high. The layouts of each unit differ but there are constants throughout. The developers made sure to keep the historical feel of the building alive in each unit. Units feature exposed brick, exposed duct work as well as hard wood flooring. The large warehouse style windows provide ample light to illuminate these features to make the units feel cozy. Wallace Station Lofts is located in the heart of the Junction Triangle an area known for its charm and relative tranquility. This lesser-known area of Toronto is still in reach of all of Toronto’s major attractions while being removed enough from the downtown core to give the neighbourhoods a quieter feel. High Park Toronto’s largest greenspace is also a short drive away. The area makes transportation easy as well, the Bloor subway line is only minutes away by foot essential for those who rely on the TTC. For the residents that rely on cars, they can utilize Bloor Street to navigate the city and heading west will land drivers at the 427 highway which can be used to connect to the rest of the GTA.
Building Facts
Building Overview
- Style:
- Array
- Year Built:
- N/A
Size & Dimensions
- Units:
- 39
- Storeys:
- 1
Location
- Neighbourhood:
- 574
Wallace Station Lofts | 371 Wallace Ave
454
371 Wallace Ave, Toronto ON
- Neighbourhood
- 574
- Style:
- Array
- Year Built:
- N/A
- Storeys:
- 1
- # of Units:
- 39







