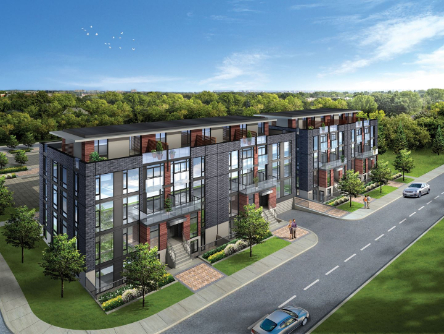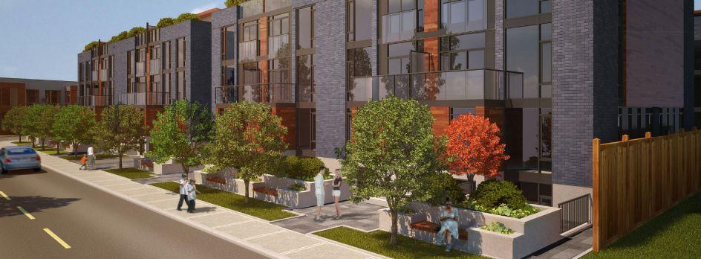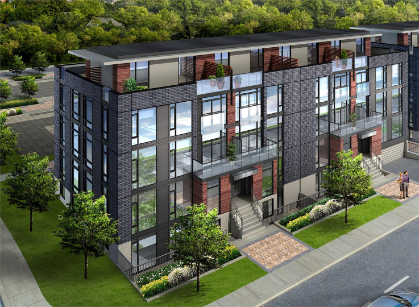Building Description
A boutique collection of 4-storey urban townhomes located right in the Junction Triangle neighbourhood. Brought to you by KFA Architects and Planners, The Somerset Group, and Trobel. Featuring 116 bright, spacious, and immaculately designed residential units, Wallace Walk Towns is offering exclusive upscale living in the city. Complete with a contemporary and sophisticated finish of black brick, glass, and wood paneling, Wallace Walk has a fresh urban feel that blends right into the neighbourhood’s vibe. A lively and exciting area of the city that has you perfectly situated to access all of your favourite amenities and beyond. Minutes from basic necessities like Shoppers Drug Mart, gyms, coffeeshops, convenience stores, and more. A transit-rich location that is perfect for commuters, you’ll find plenty of public transportation options along Dundas Street West. Right beside the Toronto Railpath enjoy walking, running, or cycling this well well-maintained trail that runs north to south through the Junction Triangle. Relish in the Junction’s charming and community-focused feel that offers farmer markets, various small local businesses, cute cafes, and more. An ideal place for singles and families alike who are looking for vibrant area of the city that is out of the downtown core.
Building Facts
Building Overview
- Style:
- Array
- Year Built:
- N/A
Size & Dimensions
- Units:
- 116
- Storeys:
- 4
Location
- Neighbourhood:
- 574
Wallace Walk Towns | 362 Wallace Ave
454
362 Wallace Avenue, Toronto, Ontario
- Neighbourhood
- 574
- Style:
- Array
- Year Built:
- N/A
- Storeys:
- 4
- # of Units:
- 116








