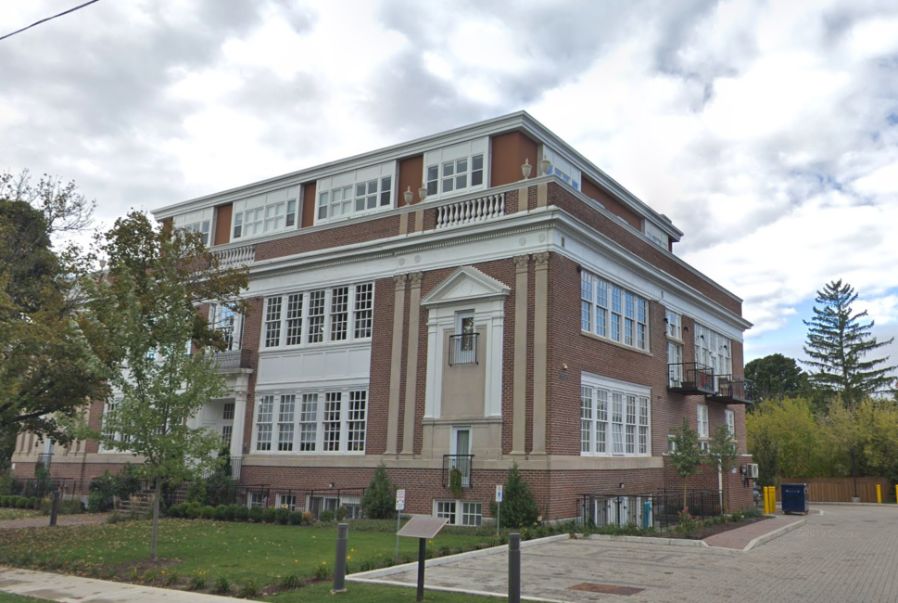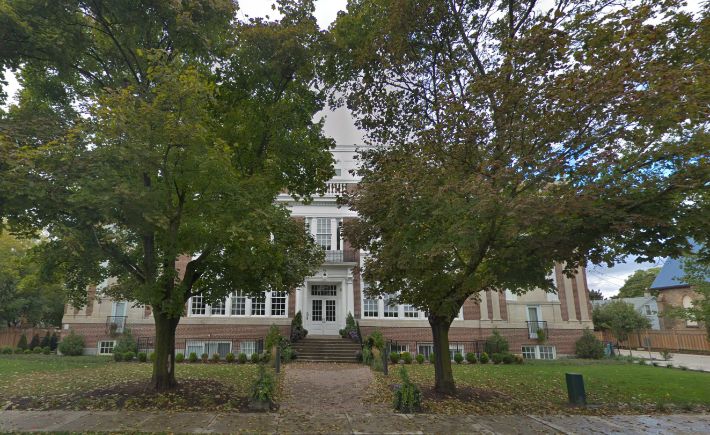Building Description
The beautiful former schoolhouse now known as Wells Lofts stands out among other Toronto Lofts. The original red brick exterior has been expertly preserved. Stone detailing and large windows adorn the exterior of Wells Lofts creating a uniquely distinct beauty that cannot be replicated. The four-storey building is home to 35 units ranging from around 650 to nearly 1,500 square feet. The units feature soaring ceiling heights of eight to twelve feet which combined with the natural light from the large windows creates a sense of scale. Each unit also has brand new modern kitchens with quartz countertops and hardwood flooring. All residents have access to an abundance of amenities including a party room, pet washing station and a gym. Wells Lofts is located in Aurora Village in Aurora’s heritage district well out of the core of Toronto. The distance from downtown has many advantages, the main advantage being the more relaxed vibes that come from less people and less traffic. Greenspaces and nature are also easier to access with Lake Simcoe being under 30 minutes away. The neighbourhood around Wells Lofts and Aurora’s downtown still have everything downtown Toronto can offer. Great boutique stores and restaurants are found all over Aurora. Travel to the city is easy from Wells Lofts, the 400 and 404 are easily accessible and can bring drivers downtown within 40 minutes. For those without cars Aurora has a GO train station downtown as well.
Building Facts
Building Overview
- Style:
- Array
- Year Built:
- N/A
Size & Dimensions
- Units:
- 34
- Storeys:
- 4
Location
- Neighbourhood:
- 815
Wells Loft | 64 Wells St
810
64 Wells St, Aurora ON
- Neighbourhood
- 815
- Style:
- Array
- Year Built:
- N/A
- Storeys:
- 4
- # of Units:
- 34






