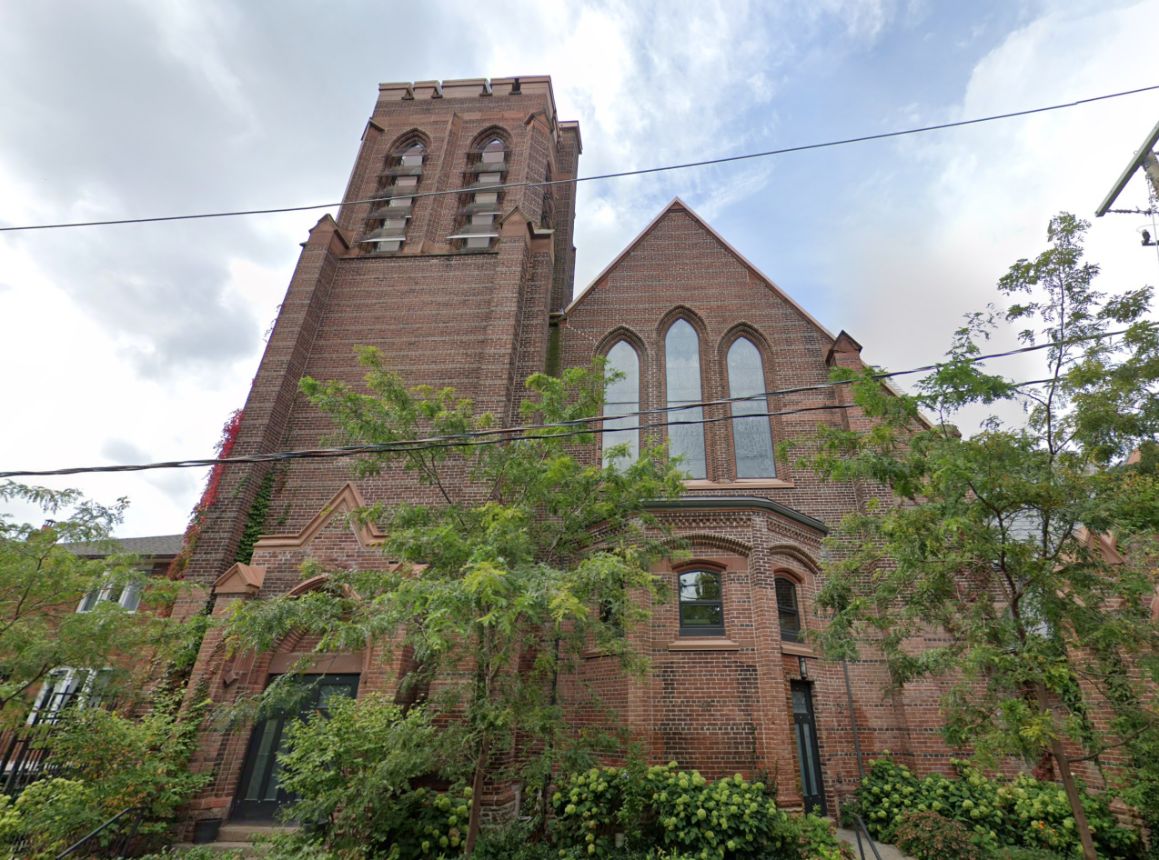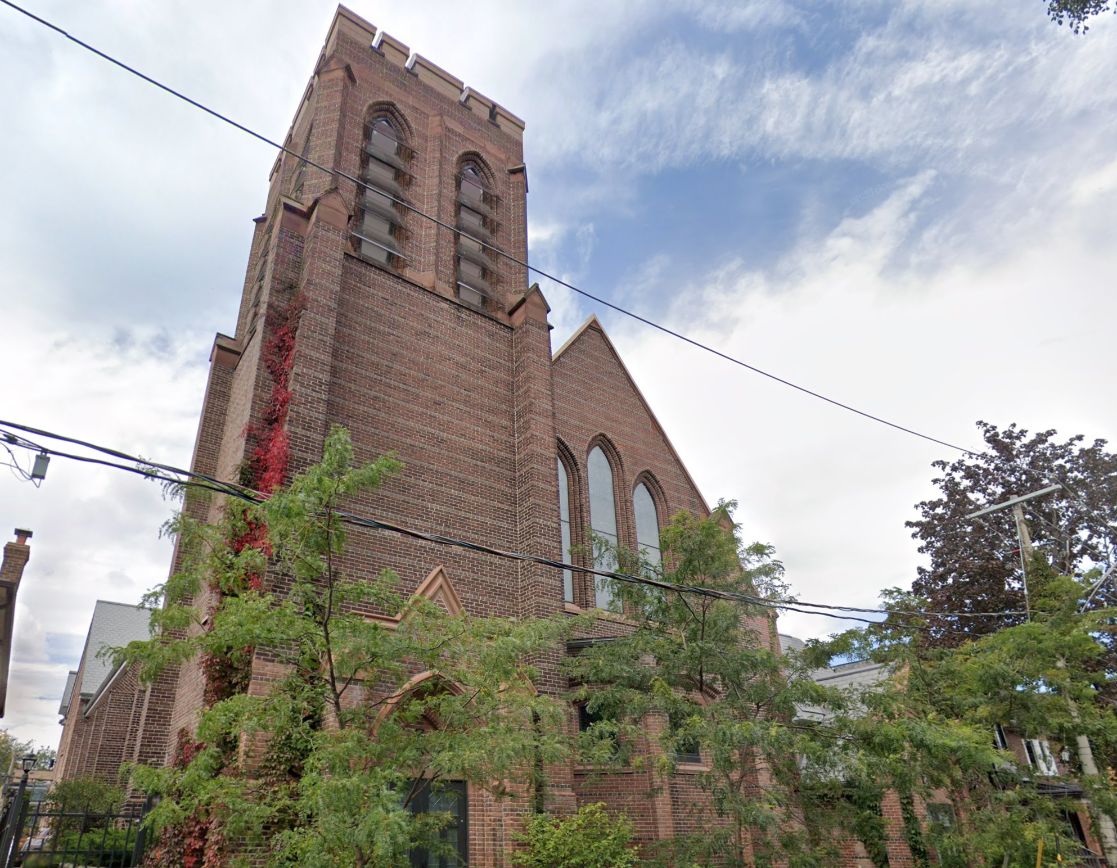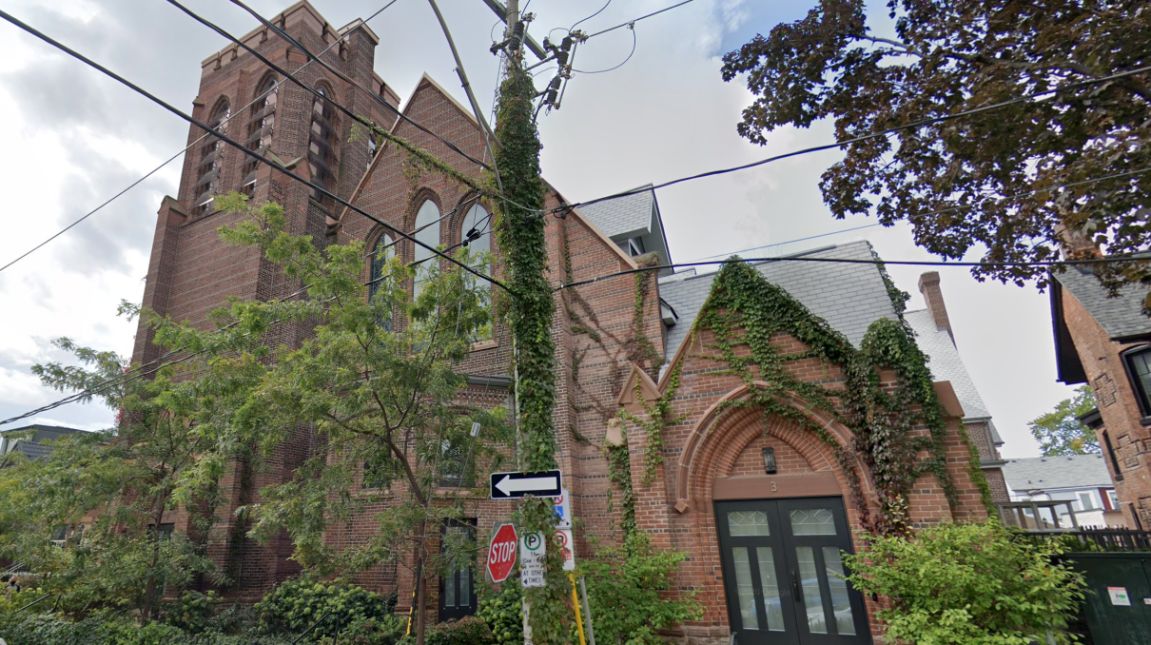Building Description
West 40’s previous function as a church is obvious at first glance. The developers behind the conversion prioritized preserving the exterior of the old church, this caused West 40 to become one of the more special Toronto Loft. The church was originally built in 1914 and its detailed red brick exterior is unchanged. Large cathedral windows are placed underneath large, slanted roofs and a squared bell tower. West 40 is only divided into 17 units allowing for plenty of space per unit. The units range from 1,130 to 2,000 square feet. Units also vary in floor plan with some units spanning four storeys. The styles of each of the 17 units is also unique some units have more modern finishes and new wooden supports while others are still covered in the original elements like exposed brick and stone columns. What is constant throughout the units however is modern kitchens and bathrooms. West 40 is located in the heart of Dovercourt Park, one of the most sought out neighbourhoods in Toronto, known for its cafes, markets and bakeries that line the streets surrounding West 40. With neighbourhoods nearby like Little Italy there is never a dull moment living in Dovercourt Park. The location of West 40 also makes transportation easy. The quieter streets and bike lanes around Dovercourt Park make it great for walking or biking. Just south of the Lofts is Ossington Station of the Bloor subway line. For car goers either going north to the 401 via Allen Road or south to Gardiner Expressway are the best options for quickly connecting to the rest of the city.
Building Facts
Building Overview
- Style:
- Array
- Year Built:
- N/A
Size & Dimensions
- Units:
- 16
- Storeys:
- 1
Location
- Neighbourhood:
- 568
West 40 | 40 Westmoreland Ave
454
40 Westmoreland Ave, Toronto ON
- Neighbourhood
- 568
- Style:
- Array
- Year Built:
- N/A
- Storeys:
- 1
- # of Units:
- 16







