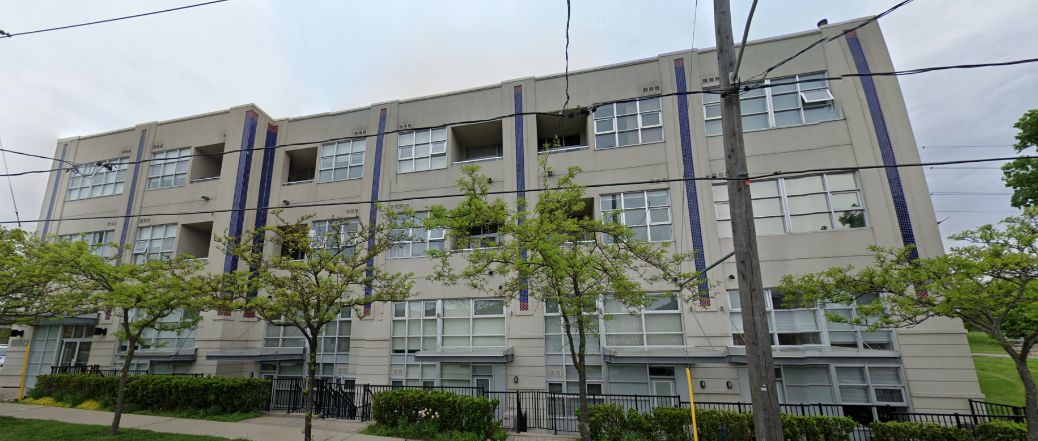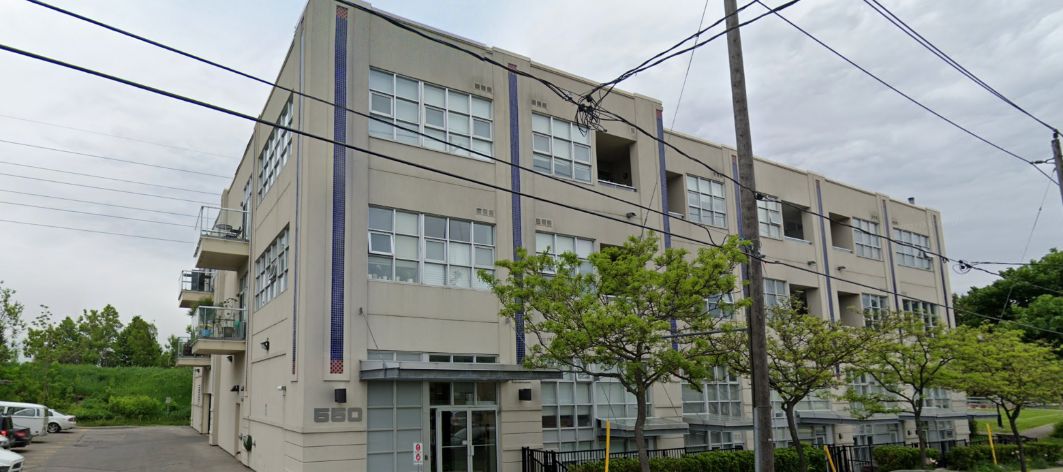Building Description
West Village Lofts offers a loft experience outside of the bustle of downtown, different than most Toronto Loft. The three-storey modest grey building is dotted with large warehouse windows and balconies. West Village is home to 29 separate units ranging from 650 to 1,500 square feet and boast ceilings up to 12 feet high. The interiors of the units have industrial elements through out such as exposed ducts and concrete finishes. The units are all done with an open concept in mind which maximizes the abundance of natural light shining in through the warehouse style windows. Most units feature private patios and some even offer private entrances. West Village Lofts’ location in Briar Hill – Belgravia provides a perfect balance between downtown living and more relaxed and spacious areas. The immediate area surrounding the lofts is mainly populated by single family homes and family businesses, creating a welcoming environment. There are also plenty of commercial options to be found as well with Yorkdale Mall a short drive away. A great added plus to be removed from the downtown is increased greenspace, parks like Walter Saunders Memorial Park right across the street. When it comes to transportation car goers will benefit the most from the location of West Village Lofts. The 401 can be accessed via Allen Road within minutes. The Eglinton West subway station is also a short walk away which can quickly bring commuters to downtown. Biking is also a great option with the York Beltline Trail just outside the door of the lofts.
Building Facts
Building Overview
- Style:
- Array
- Year Built:
- N/A
Size & Dimensions
- Units:
- 29
- Storeys:
- 3
Location
- Neighbourhood:
- 575
West Village Lofts | 550 Hopewell Ave
454
550 Hopewell Ave, York ON
- Neighbourhood
- 575
- Style:
- Array
- Year Built:
- N/A
- Storeys:
- 3
- # of Units:
- 29






