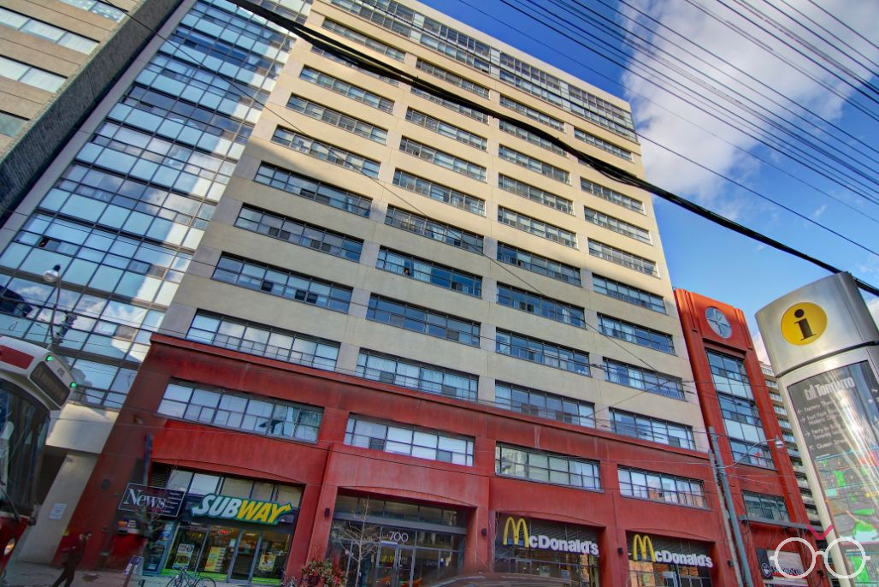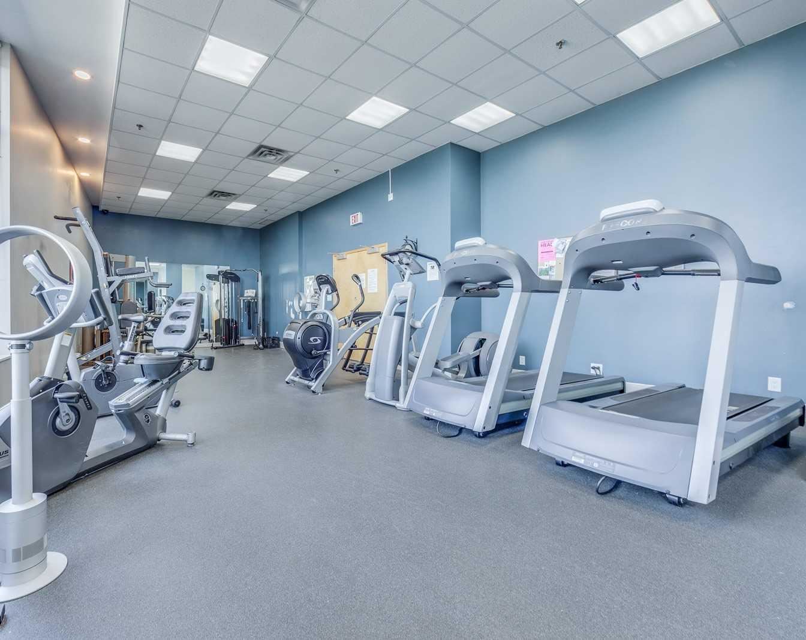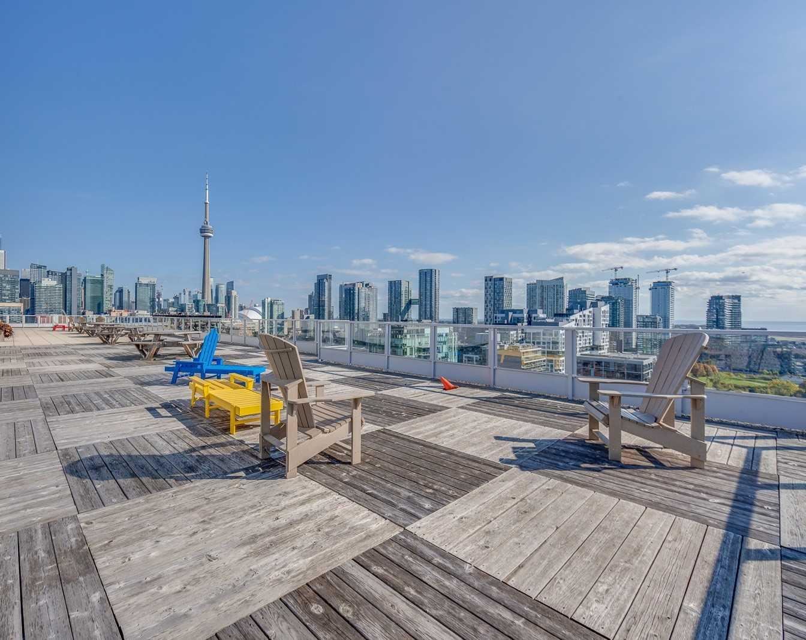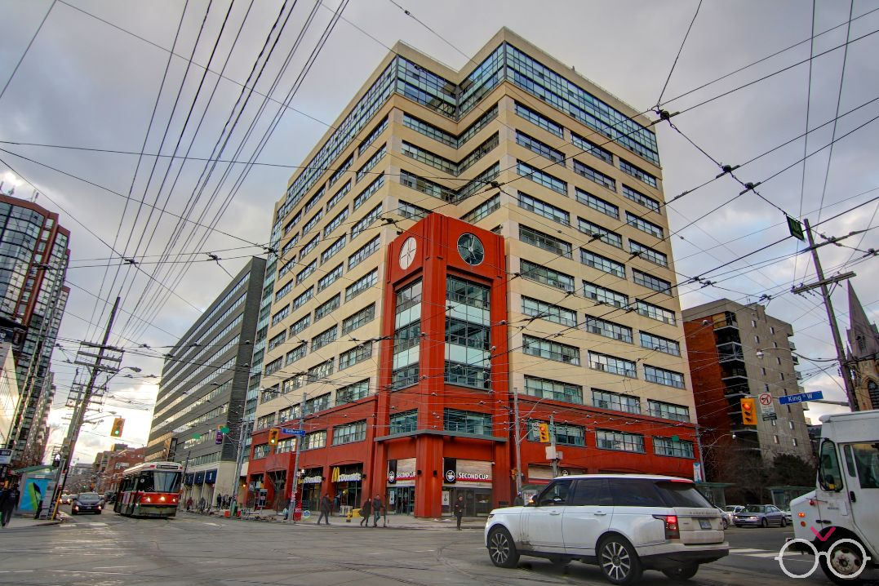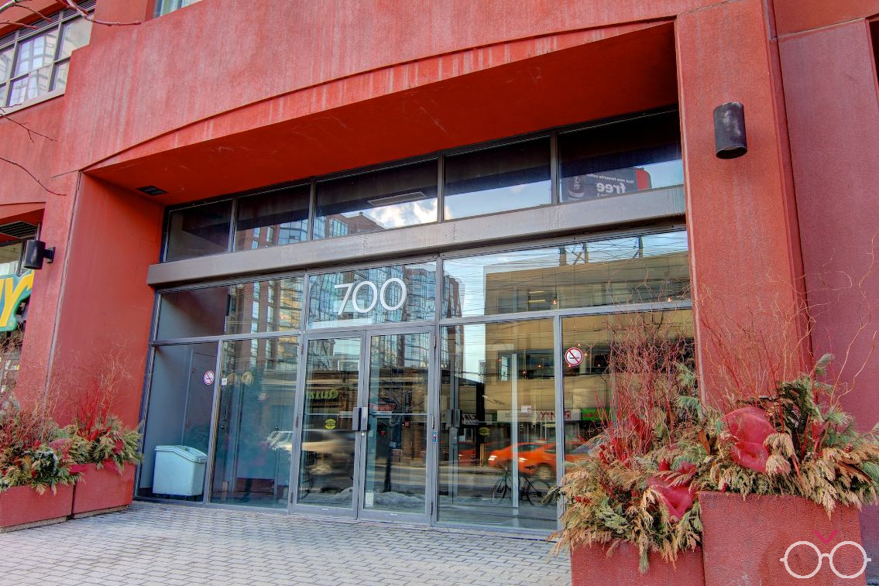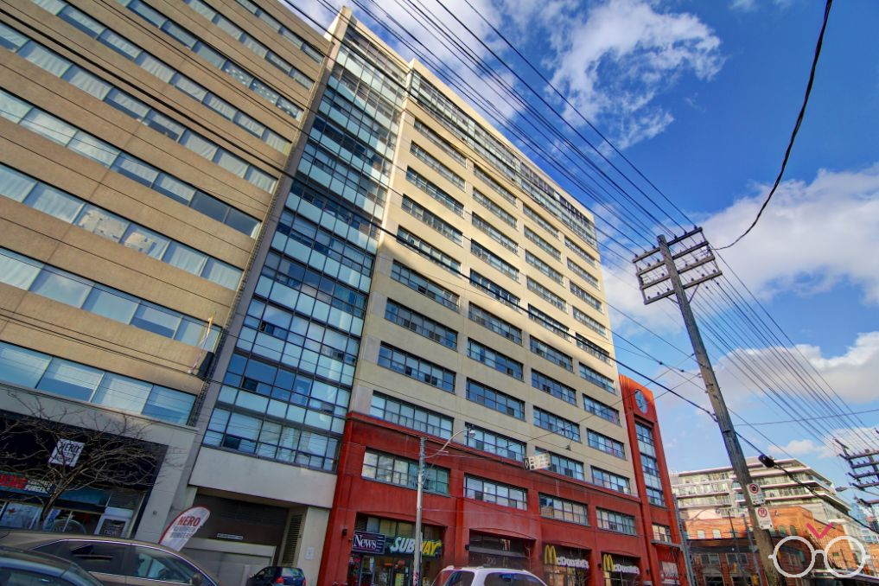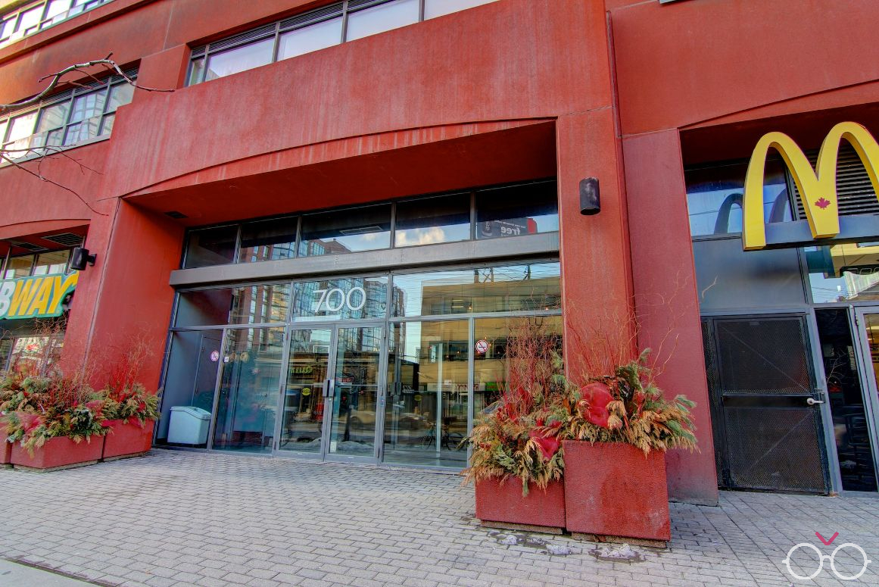Building Description
Westside Lofts is an office building conversion that stands out for many reasons. The first and most prominent is its exterior. The majority of the building is done in a beige hue with wide paneled windows on each storey. The most unique aspects are the store fronts, and an old clock tower which is painted in a copper hue. The old clock tower still has the circles cut out that housed the clock face, but it has since been converted to a unit that rivals all other Toronto Loft for its unique layout. The fourteen-storey building is home to 216 different units ranging in size from 700 to 2,700 square feet with ceilings reaching eleven feet. The layouts differ, offering one to three bedrooms options. All units feel bright and warm due to the large windows that wrap around the building. Thanks to the variation in size and style there is a unit for everyone at Westside Lofts. Located in Niagara Westside Lofts is within distance of all the best food and entertainment Toronto has to offer. The area has something for everyone, there is high dining and casual eats, there are bars for late night shenanigans and art galleries for refined afternoons. There is a little something for everyone in Niagara. The central location of Westside Lofts is also ideal for all transportation needs. Streetcars run along King and Bathurst and quickly bring passengers towards subway stations. For car drivers the Gardiner Expressway is only a few minutes drive away and can quickly connect drivers with the rest of the city.
Building Facts
Building Overview
- Style:
- Array
- Year Built:
- 2015
Size & Dimensions
- Units:
- 200
- Storeys:
- 14
Location
- Neighbourhood:
- 524
Westside Lofts | 700 King St W
454
700 King St W, Toronto ON
- Neighbourhood
- 524
- Style:
- Array
- Year Built:
- 2015
- Storeys:
- 14
- # of Units:
- 200

